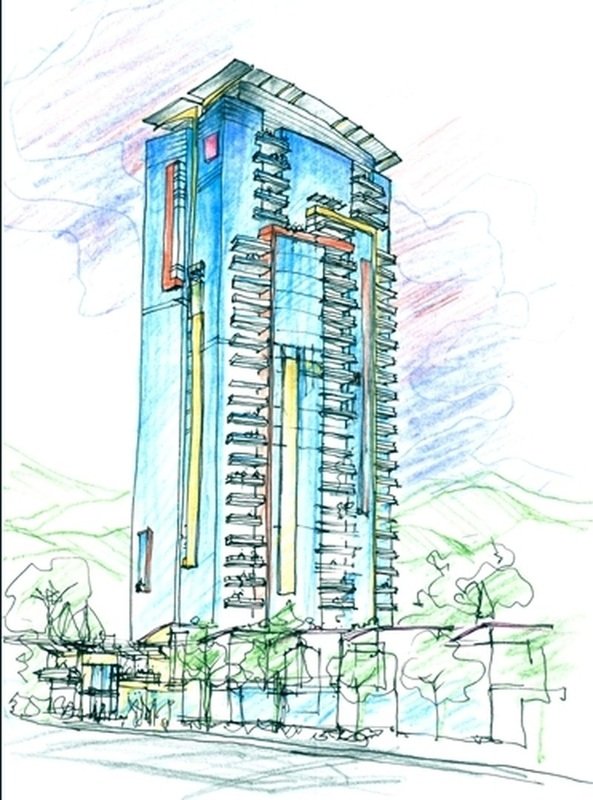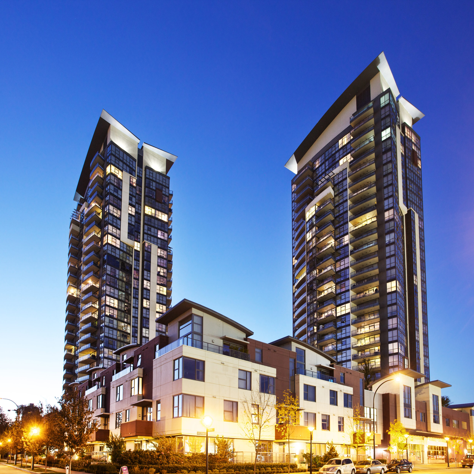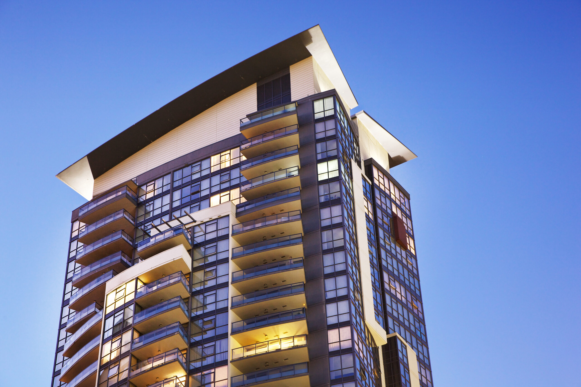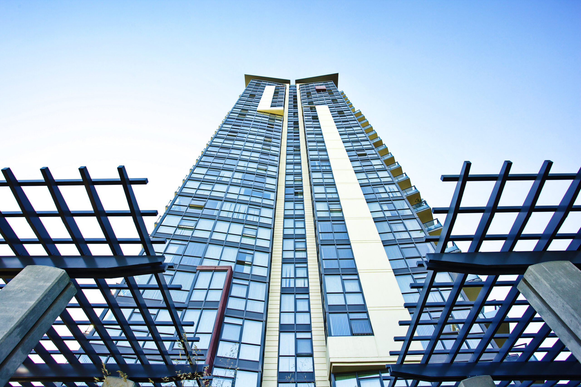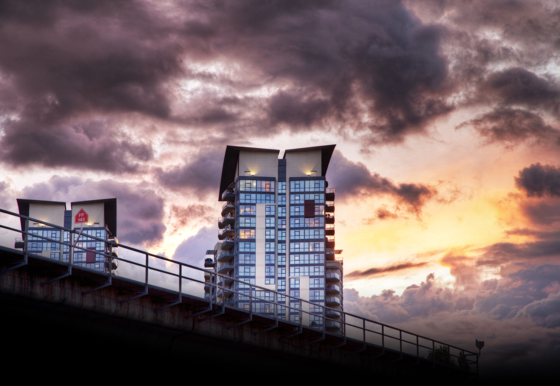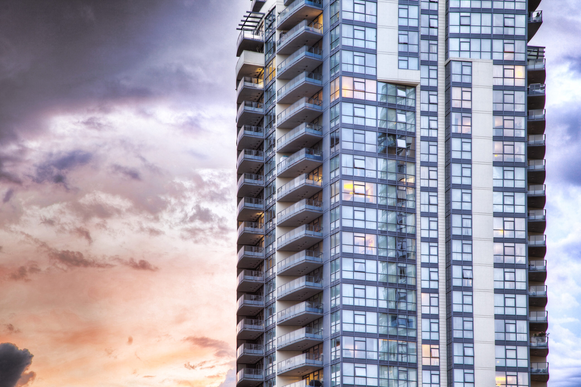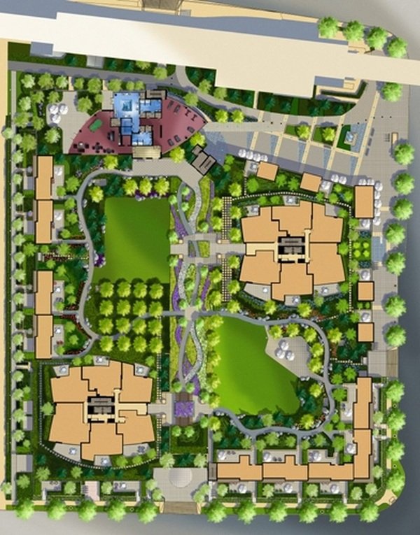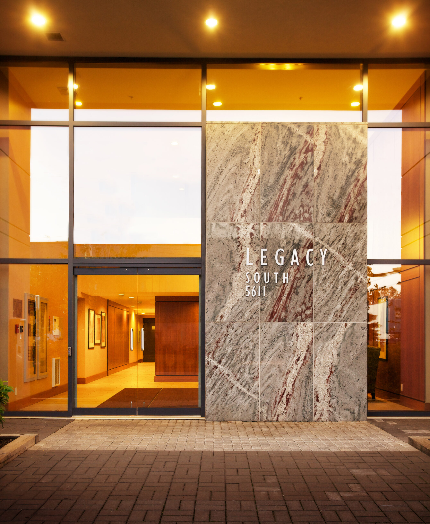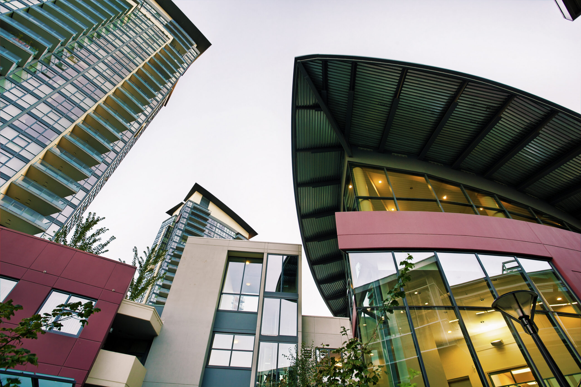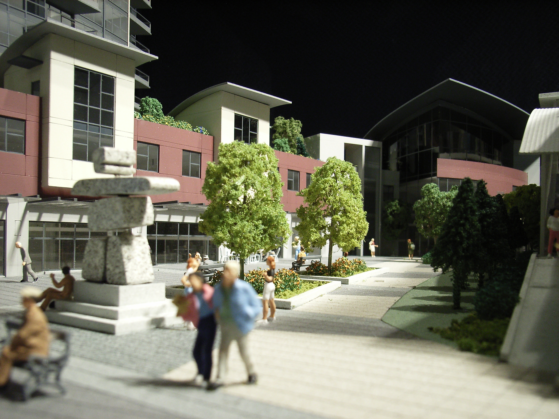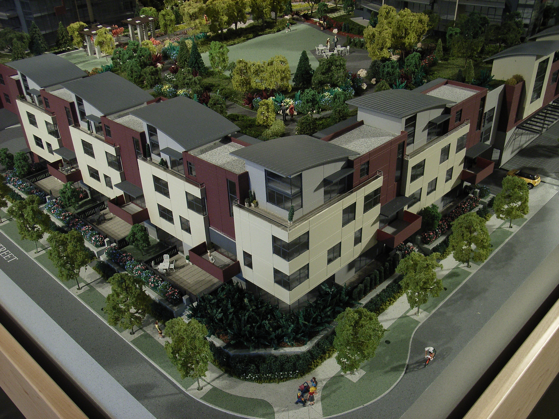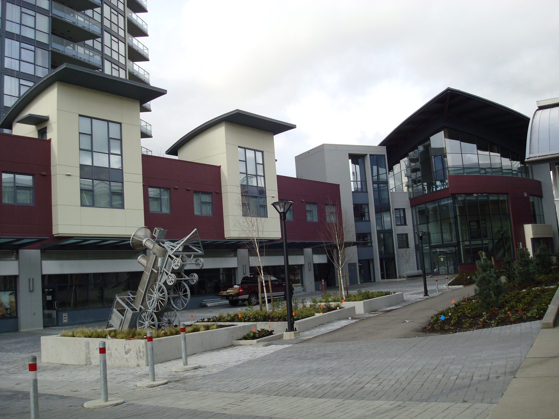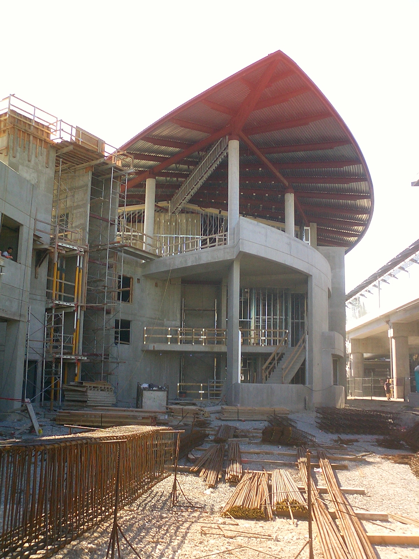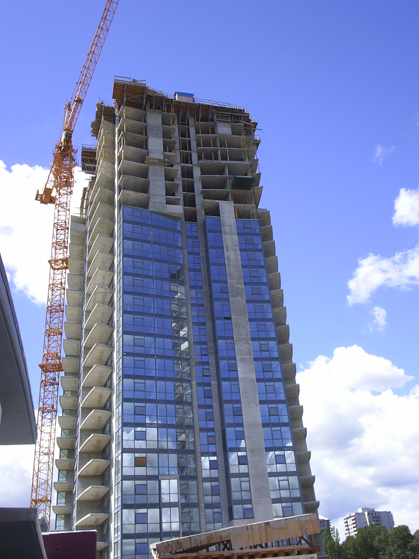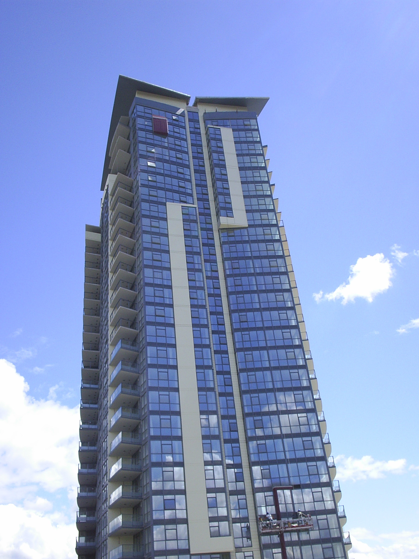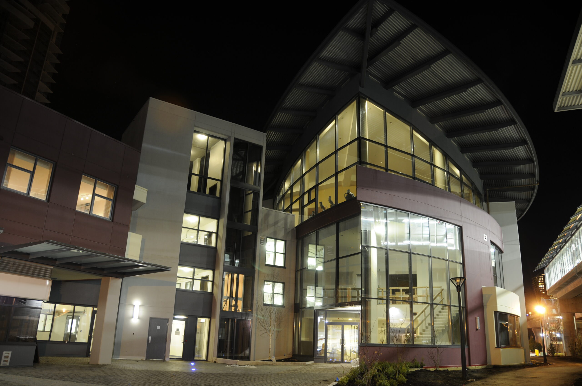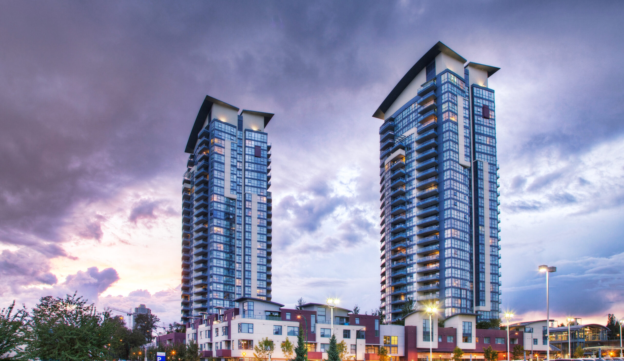
Legacy consists of two 30 storey towers comprised of a mix of commercial space, live/work units, townhouses, and residential tower condominiums with a total of 332 units in 44 872 m² ( 483 000 ft² ). Along the northern edge of the property, a buffer space to the adjacent light-rail has been created, which includes urban trail development, a community amenity building, and a major public plaza that offers shopping possibilities and other services. The plaza features public art in the form of a landscaped metal sculpture of a locomotive engine – a visual reference to a train that was supposedly swallowed by swampy terrain in the vicinity generations ago. Besides its historical insight, this sculpture is a reference to the boggy and difficult soil conditions that still remain today. This dictated that the parking be placed above ground, supported by a structural slab on piles. This massive parking structure is hidden behind a ribbon of townhouses and live/work units that ring the parkade. A lush garden on the roof of the parking structure offers a raised, semi private park for the residents. The towers and townhouses stand apart from the surrounding neighbourhood by their soaring roofs which were inspired by the existing skytrain station’s metal roof. Coloured concrete was used throughout the site and played a major role in enhancing the tower’s visual appeal.
| Client | Embassy Development |
| Location | Burnaby, BC, Canada |
| Status | Completed 2007 |
| Size | 483,000sqf (44,872sqm) |
