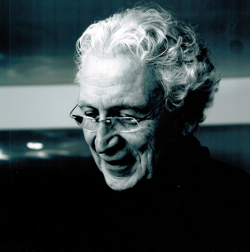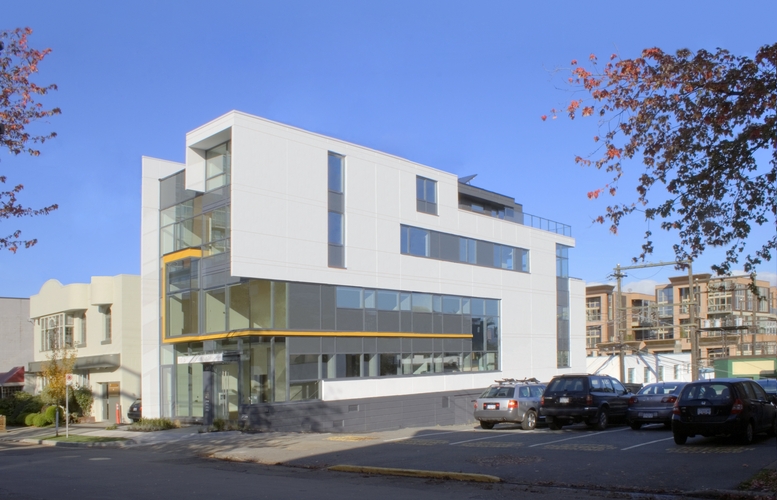Studio
Hossein Amanat – AIA MAIBC, established his reputation as a young graduate in 1966 by winning a nationwide competition to design the Shahyad Freedom Monument in Tehran, which has since become the symbol of modern Iran. This first architectural project led to the opportunity to create some of Iran’s most prestigious modern buildings including handicraft centres, universities, libraries and a town on the Caspian Sea. He also designed the embassy of Iran in Beijing, one of the distinguished buildings in the diplomatic quarter of that city.
Since moving to Canada in 1980, Hossein’s practice has expanded and diversified. He has designed the World Administrative Center of the Baha’i Faith in Haifa, Israel, university libraries and factories in China, mixed-use high-rise buildings in San Diego, residential condominiums in Santa Monica, a temple in Samoa, religious and cultural centers near Dallas, Seattle and Washington, D.C. and residential dwellings in Canada and California. He recently completed a transit-oriented mixed commercial and residential high-rise project along the Vancouver mass-transit line.
In all his projects, Hossein demonstrates his particular skill for the application and combination of diverse cultural themes in the creation of distinctive designs. He has received numerous design awards and has lectured extensively on art and architecture at cultural and educational institutions and conferences.


Founded in 1966 and based in Canada since 1980, AMANAT ARCHITECT, formerly known as Arc Design International, is a Vancouver-based firm offering master planning, architectural and interior design services worldwide. The firm is proud of its commitment to excellence in design and execution, sensitivity to the environmental and cultural context of each project and adherence to state of the art standards.
Hossein Amanat personally directs the design of each project undertaken by the firm. The resources of the firm and extensive experience of its staff are available to assist and carry through the design and execution effort. The firm provides comprehensive architectural services from development of project briefs and conceptual design through to design development, preparation of construction documents, contract administration, site review and project management. In close cooperation with a network of world-renowned consultants, the firm also offers the full range of structural, mechanical and electrical consultant services, as well as quantity surveying and site supervision. The ability and ingenuity of the firm’s principal and staff have been tested not only by a diversity of sites and countries, but also by a diversity of building and construction forms. The office has a commitment to technology, utilizing state of the art software and information systems. As a member of the Green Council of Canada, the firm is experienced in sustainable design and has designed projects to LEED certification.
Amanat Architect and its principal have won numerous awards and several projects have become cultural landmarks. The firm’s success lies in finding unique and consistently thoughtful solutions to what are often highly complex projects with difficult site restraints, all while delivering project on time and within budget.
