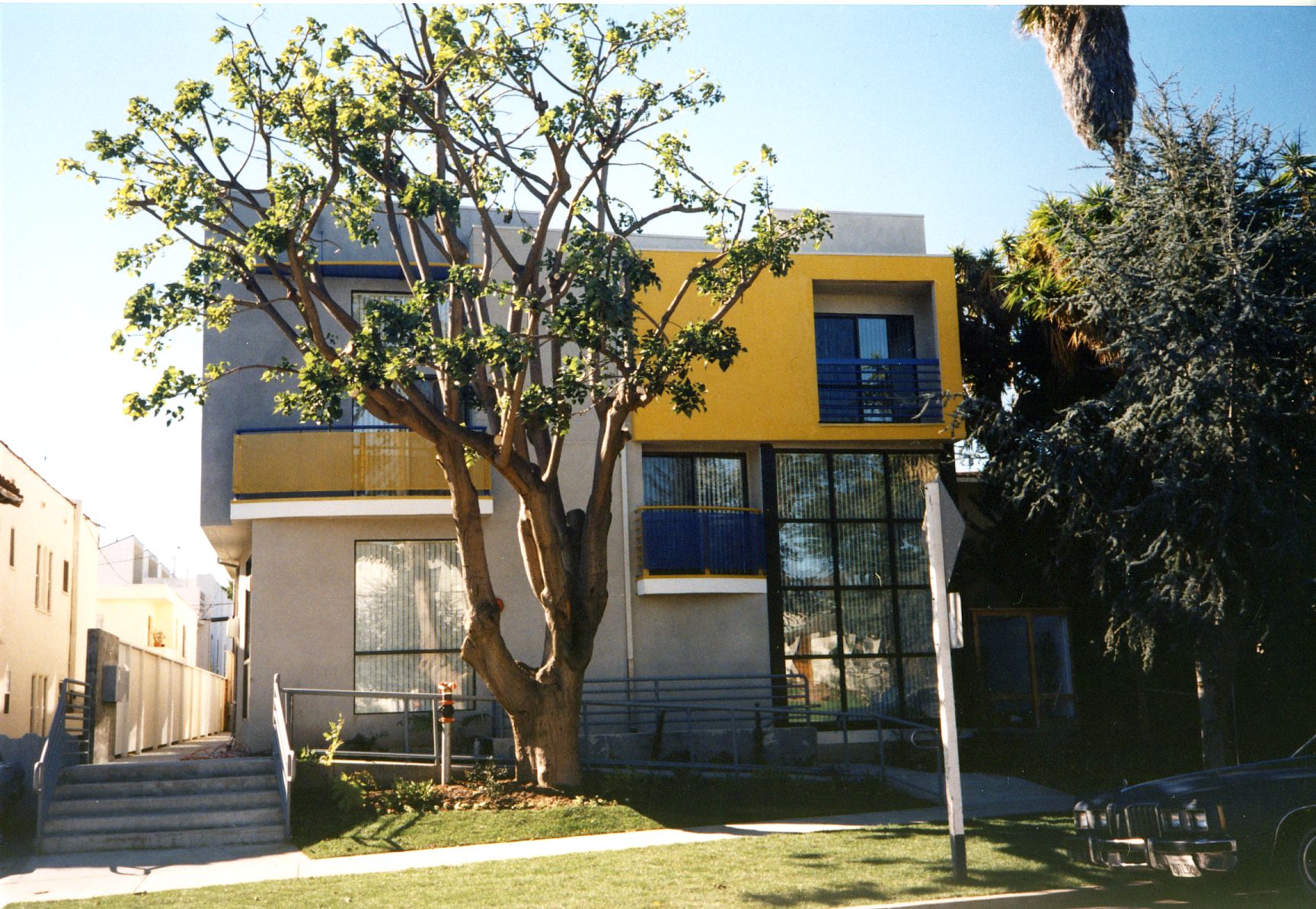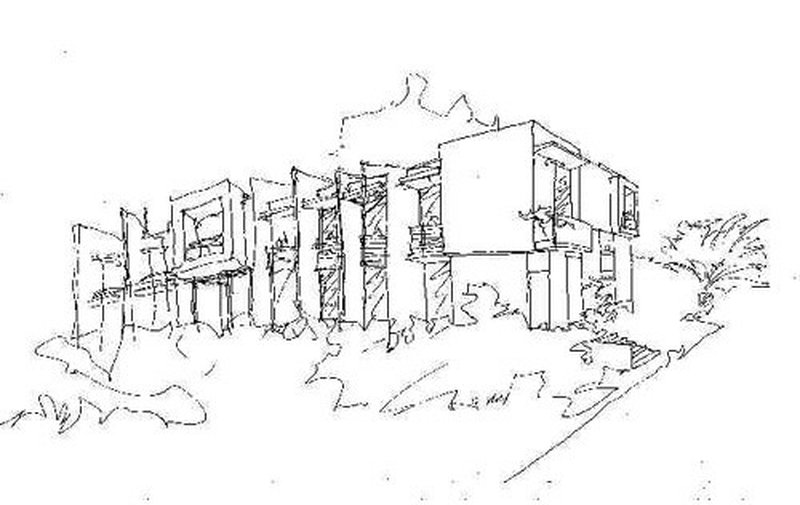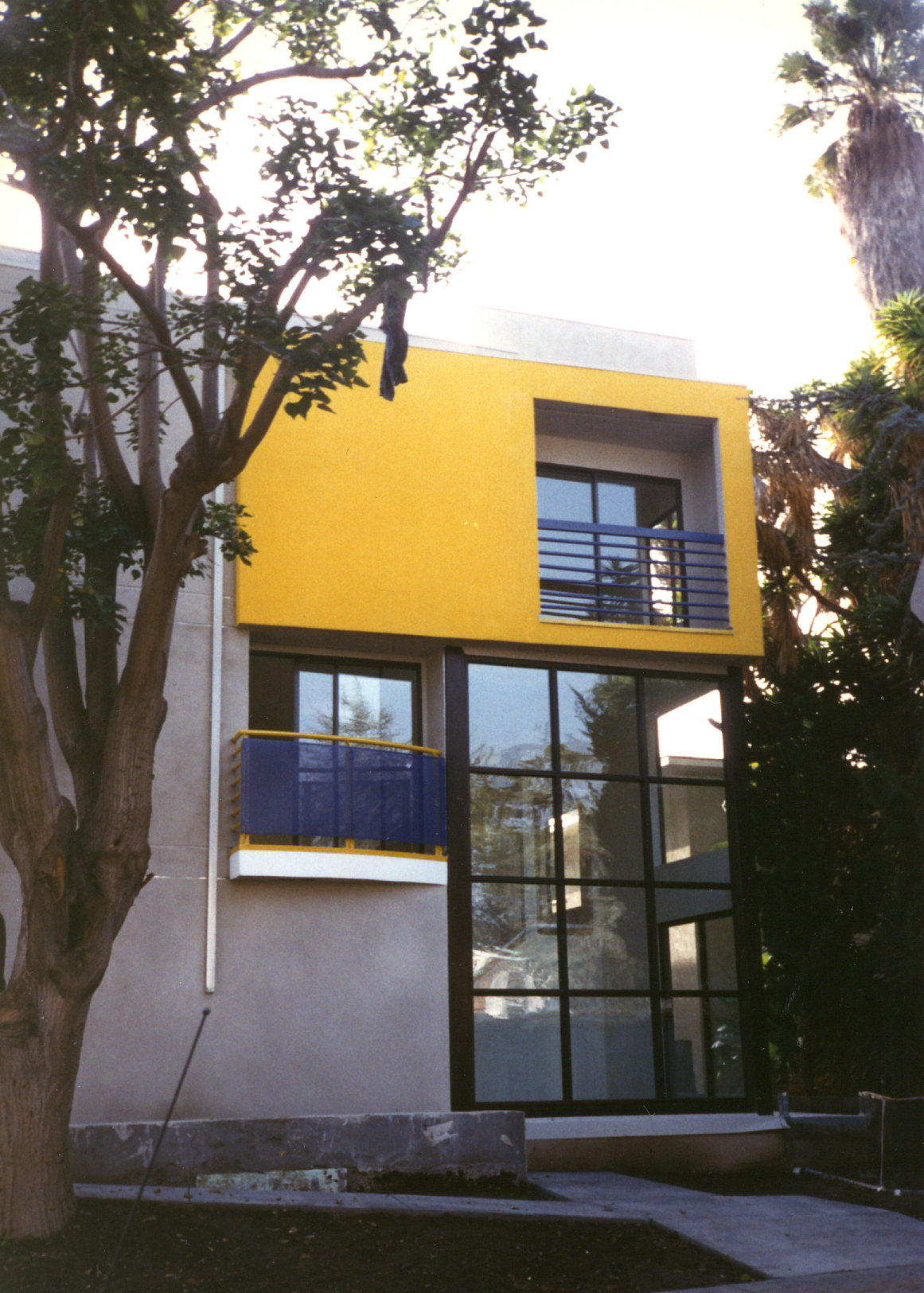
This 8 unit apartment complex located on a 50 ft x 150 ft lot is a replacement of a 1960’s generic apartment building which was severely damaged in January, 1994 earthquakes and subsequently demolished. This replacement project consists of six townhouse style apartments with two bedroom 2 ½ bathrooms; and two “affordable housing” units for low and moderate income occupants. The structure is two and one-half storey woodframed over a subterranean parking structure made of concrete block perimeter walls and fire rated steel and wood structure. This structural solution was devised to save on the cost of the subterranean base. All townhouse units have direct access to underground enclosed parking. They have separate dining room/den and a loft overlooking living and dining rooms. Lofts are designed as work space for “in home offices”. Despite strict zoning height and setback restrictions of the city (relaxed for this earthquake project giving the designer more freedom to work) and developer’s requirement for best economic use of the site (largest square footage and highest number of units), layout of and spaces in units have been designed to be variable, fluid and lively with interesting interior perspectives. Living and master bedrooms with 12’ high and dining/den areas with 15’ high ceilings giving the units a spacious feeling while the best use of space was achieved.
| Client | Bentley Properties |
| Location | Santa Monica CA, USA |
| Status | Completed 1997 |
| Size | 10,200sq.f(950sq.m) |


