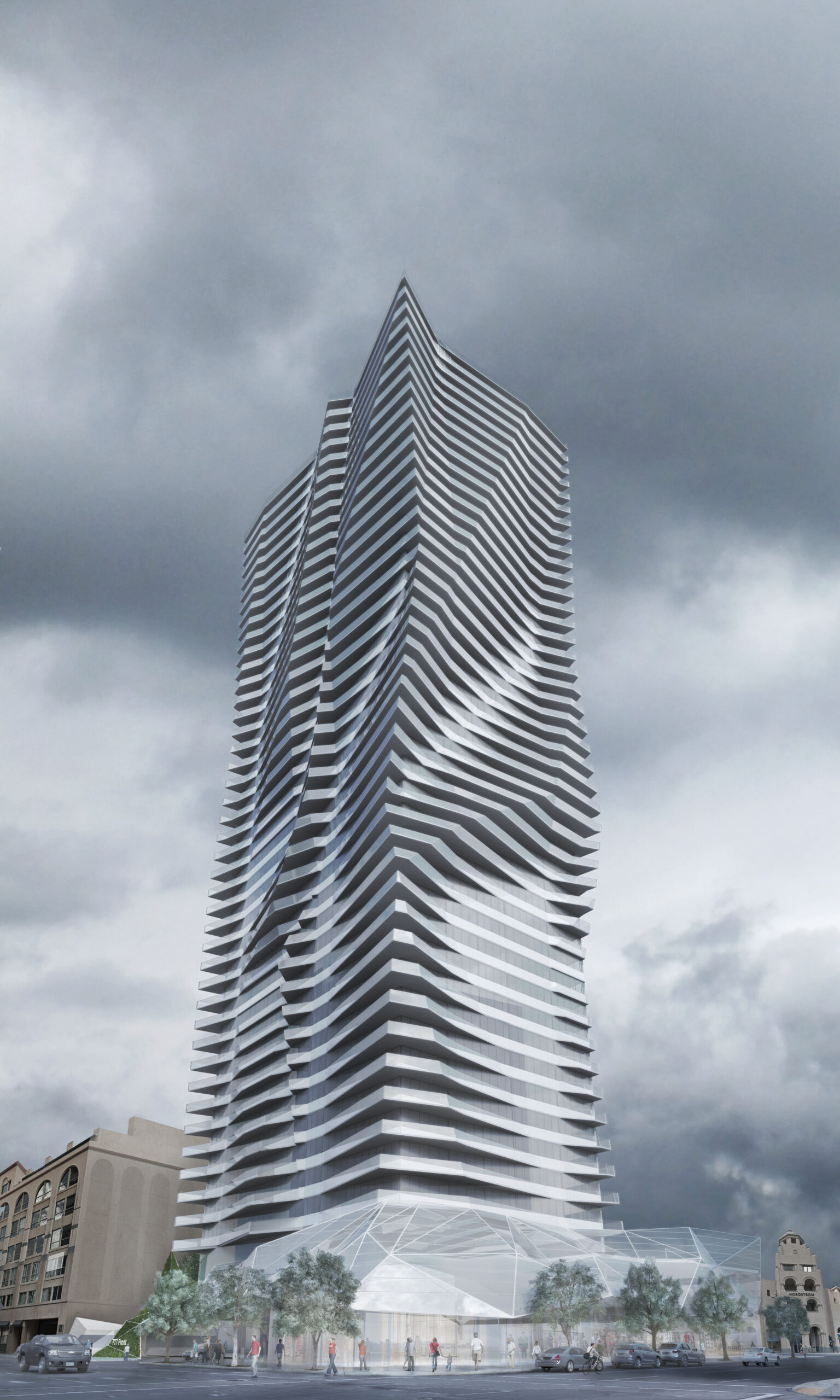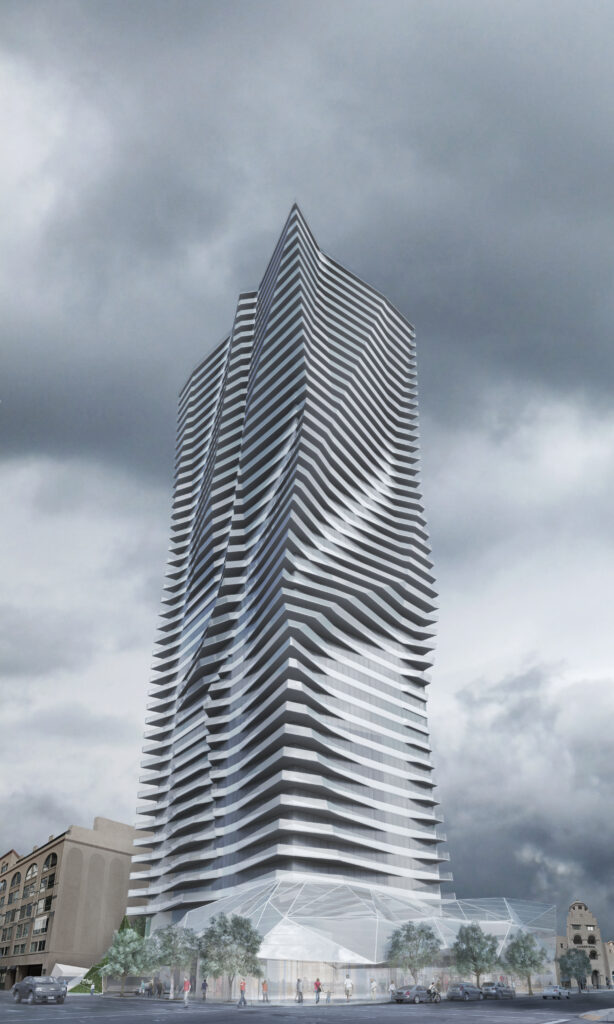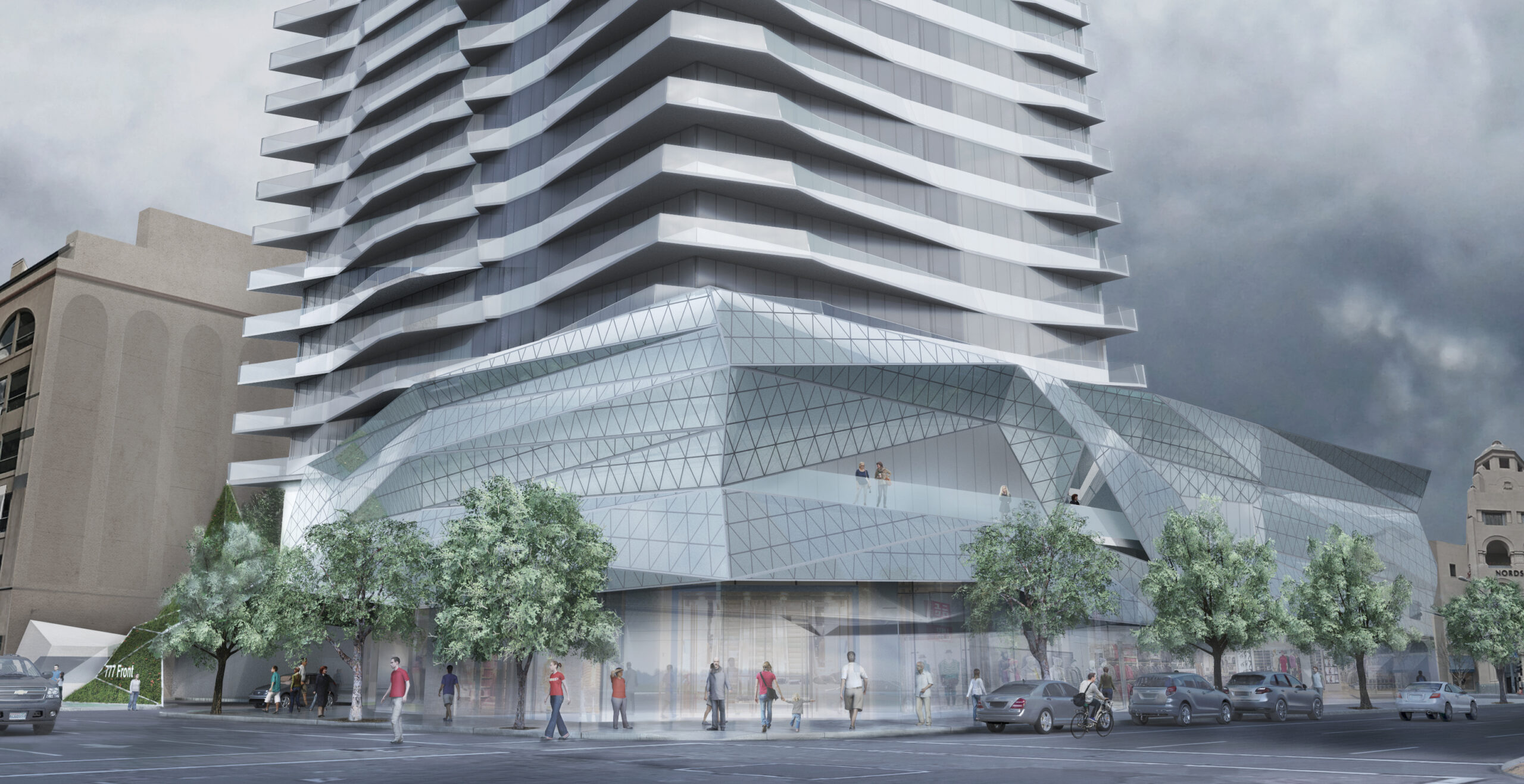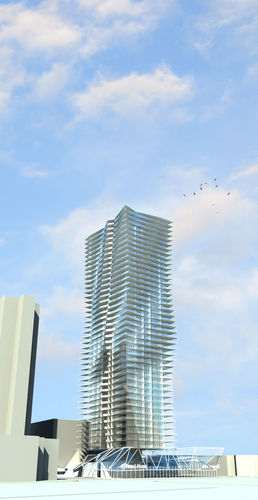
The proposed development consists of a 36 story concrete residential tower with 285 units surrounded by a four to five level podium above four levels of underground parking. A soaring roof form emerges from an inner textured glass core of the tower. The roof form repeats on a detached two storey residential amenity building on Level 4. This folded form, along with the frames of the podium elevation is a theme continued throughout the project on different scales from lighting and paving to trellis elements.
| Client | Bosa Development |
| Location | San Diego, CA, USA |
| Status | Concept |
| Size | 36 storey – 285 units |





