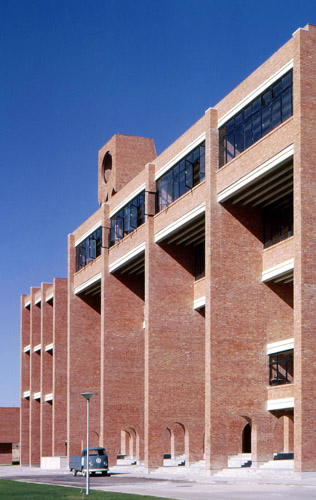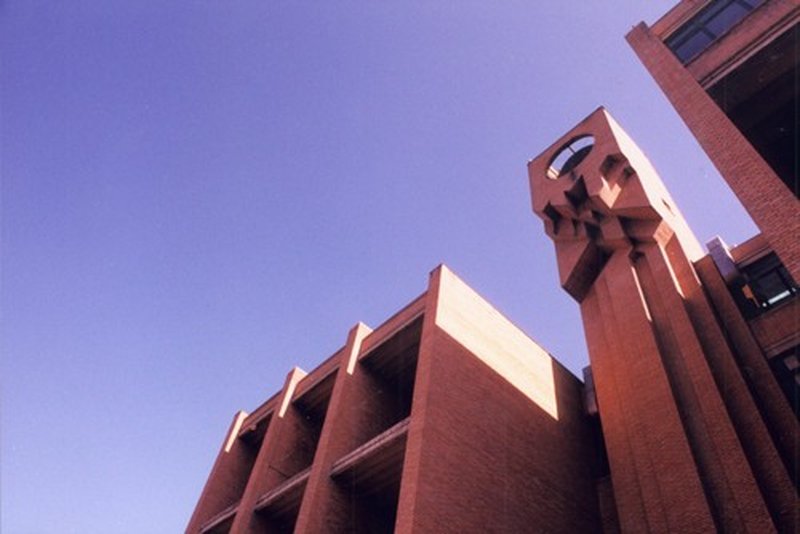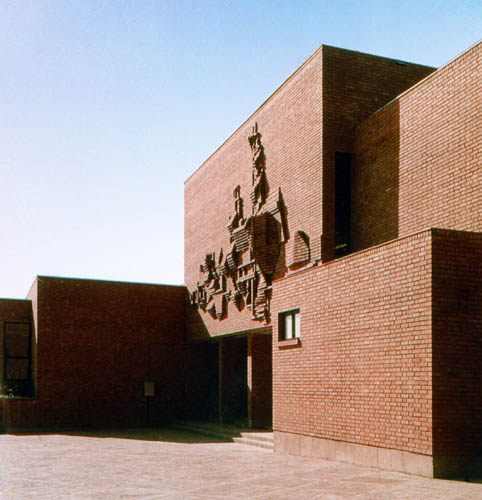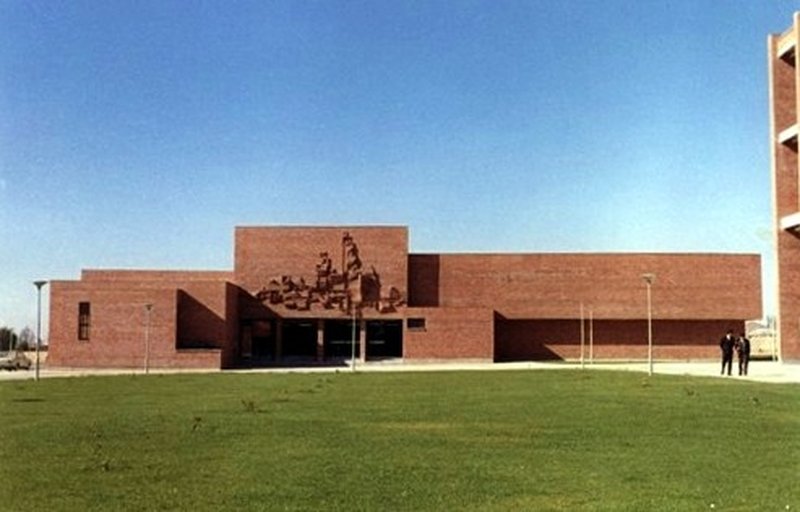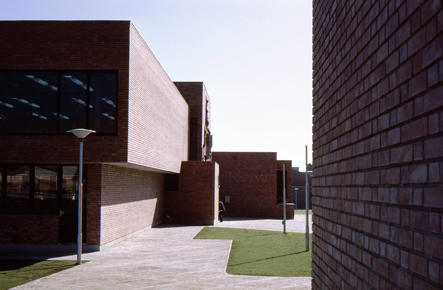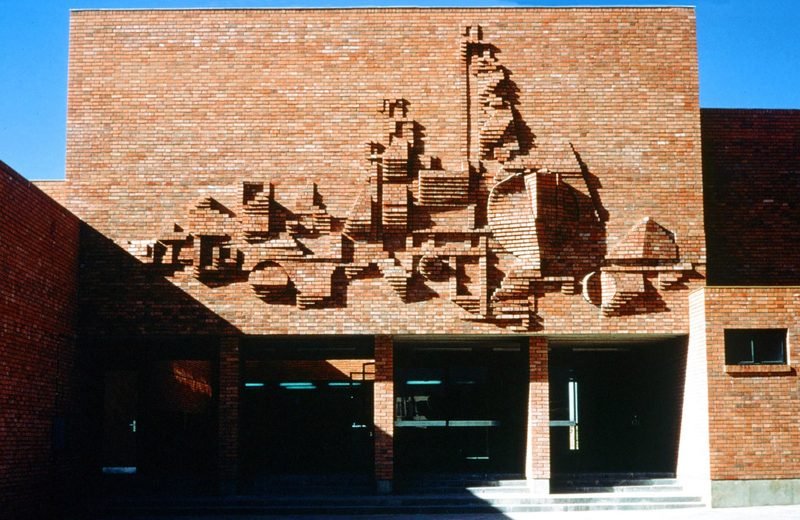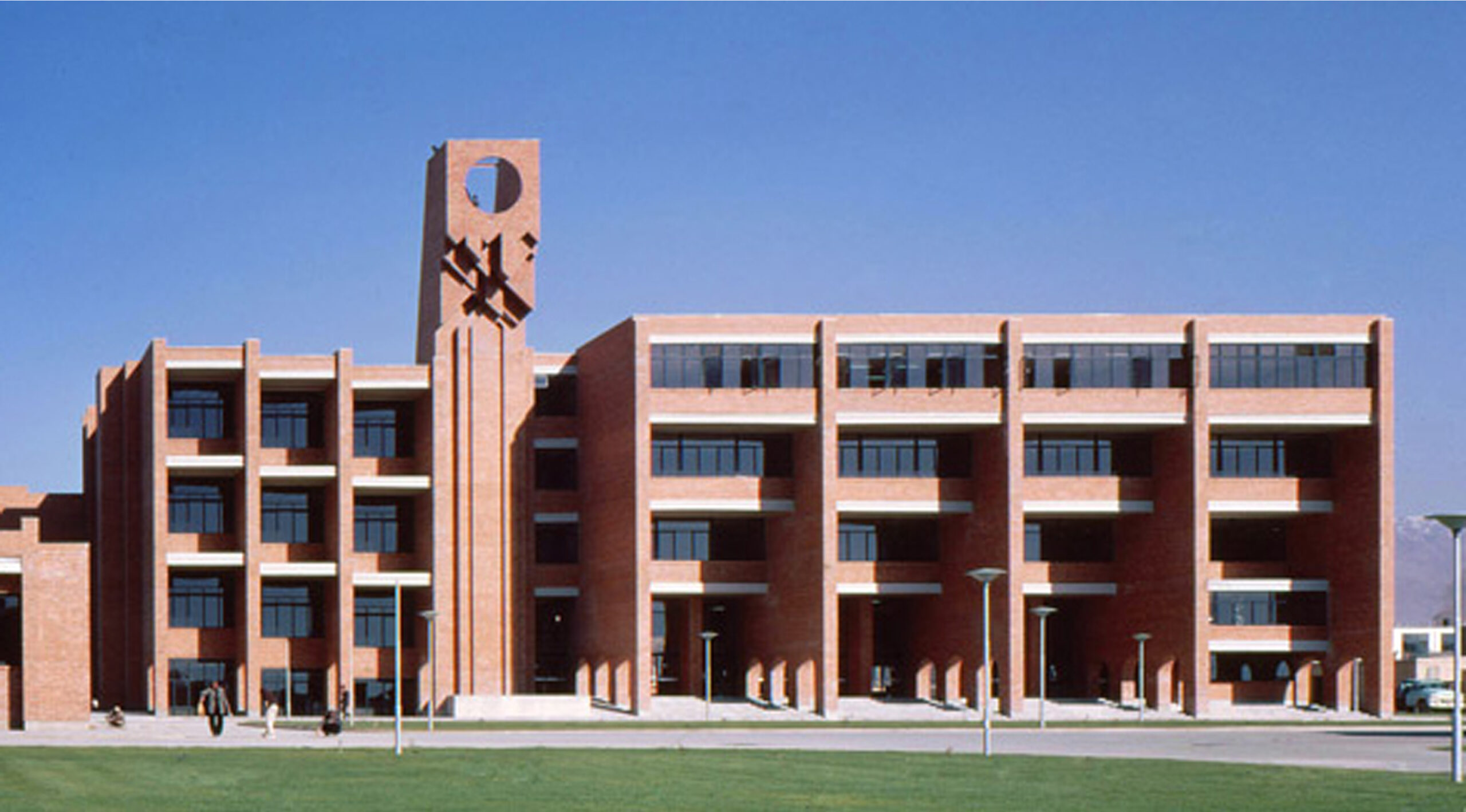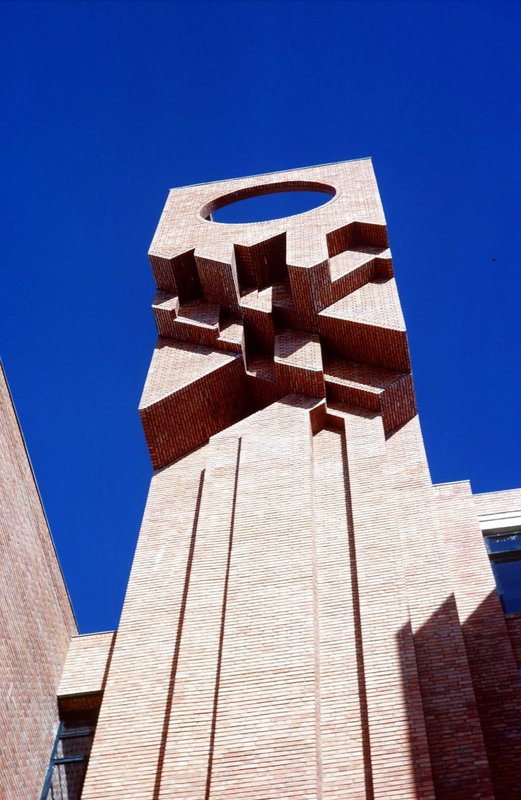
This complex consists of general classrooms, amphitheaters, a library and several faculty buildings. The design aims to create fluid spaces, accommodate the required areas in the most economical way and for the building to be realized in the shortest period of time. The buildings are grouped in a way to create enclosed courtyards (quadrangles), which are defined by colonnades and arcades. These are integrated into the buildings, similar to traditional Persian schools. An economical construction system from traditional and practical local building techniques is also adopted where loadbearing brick walls are used with concrete earthquake bracings and pre-stressed exposed concrete T-beams form the floor slabs. Patterns and frescos were created using the skill of local bricklayers
| Client | Aryamehr/Sharif University |
| Location | Tehran, Iran |
| Status | Completed 1975 |
| Size | – |
