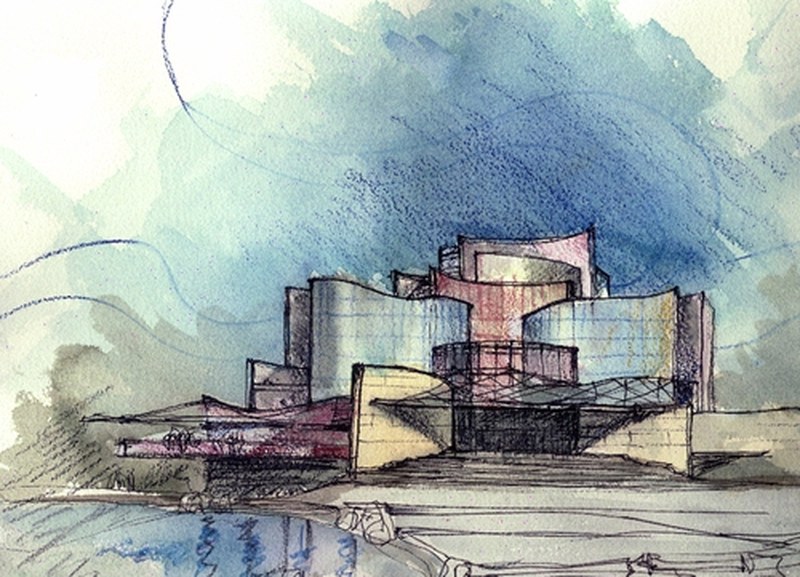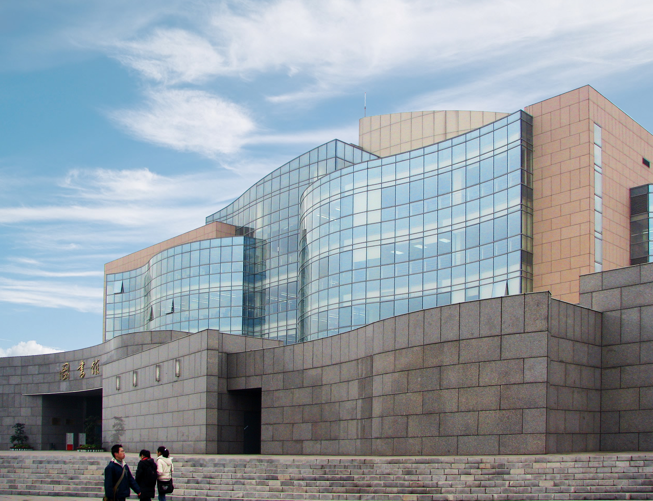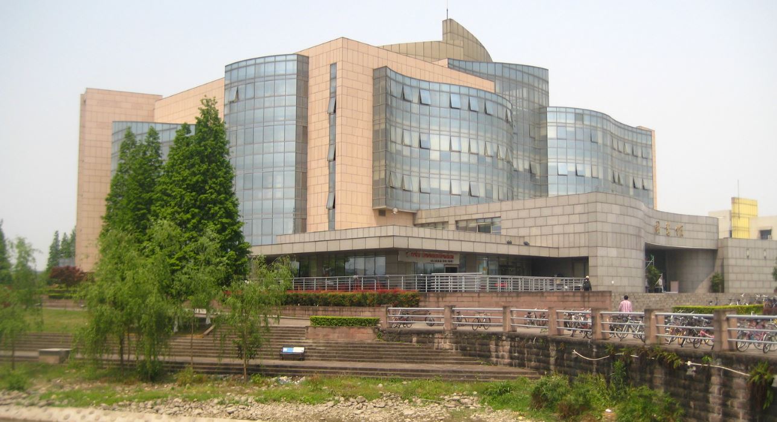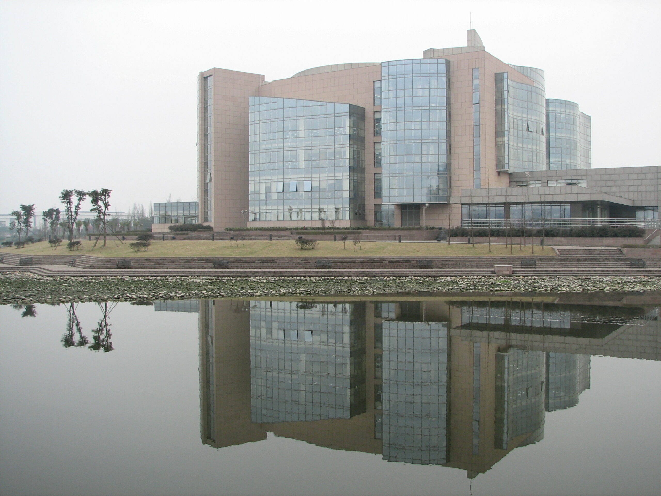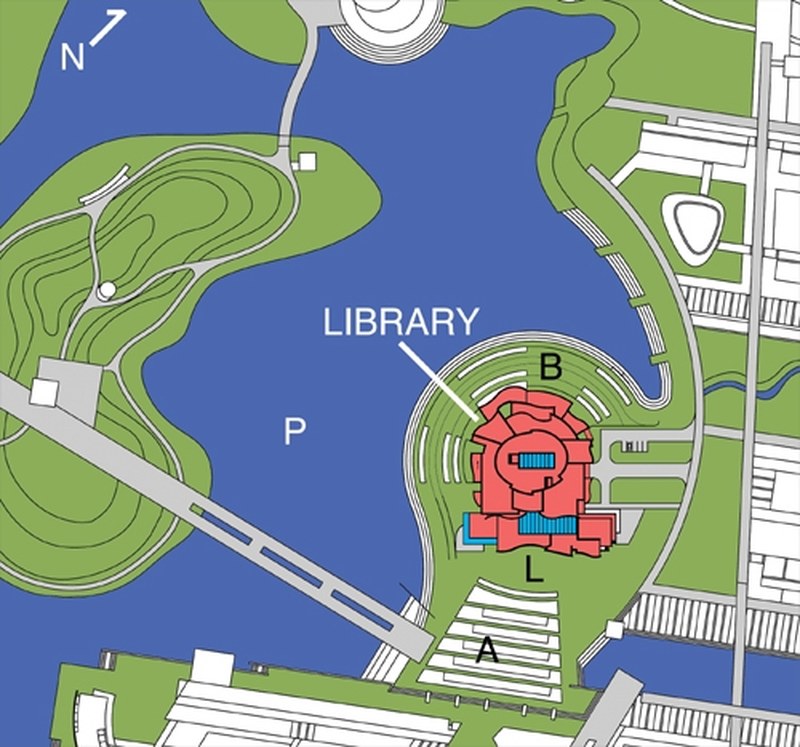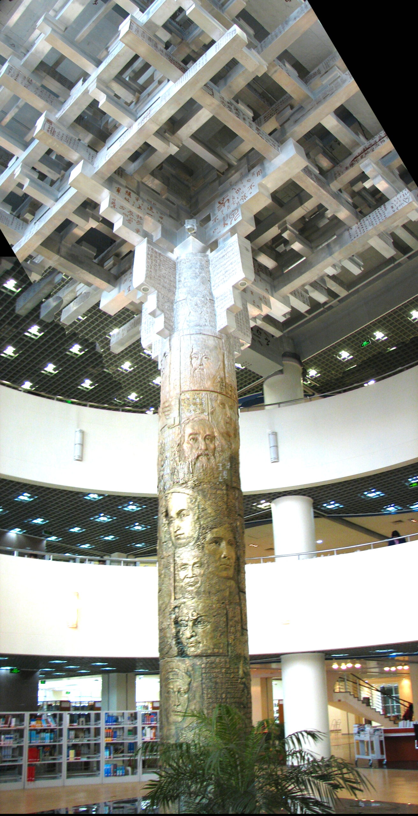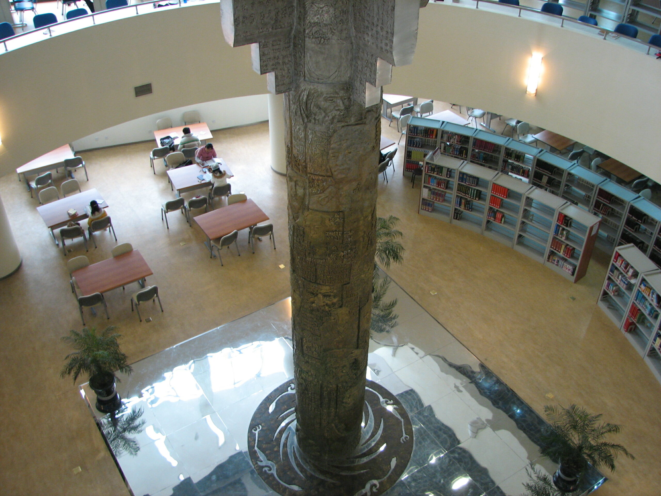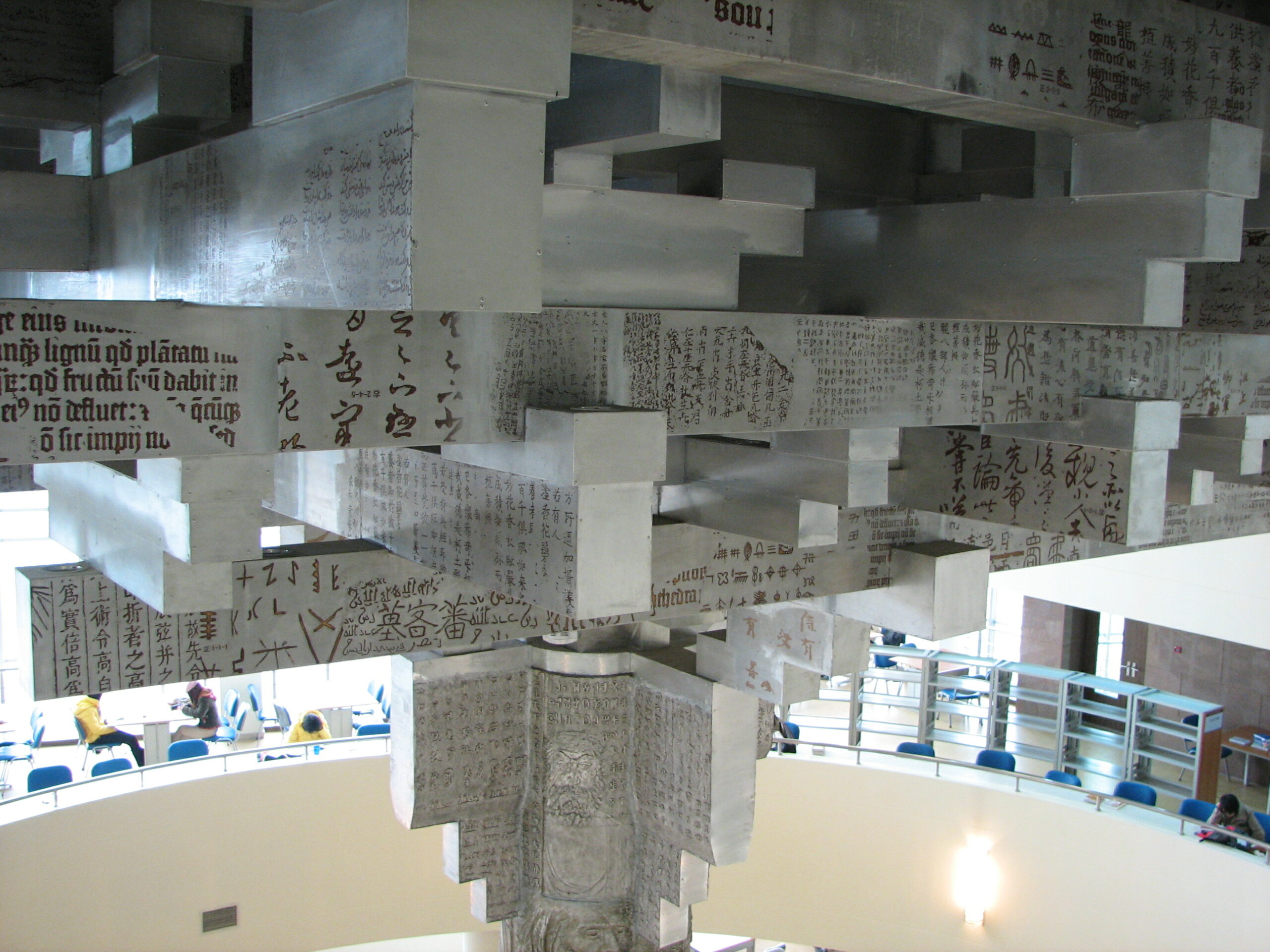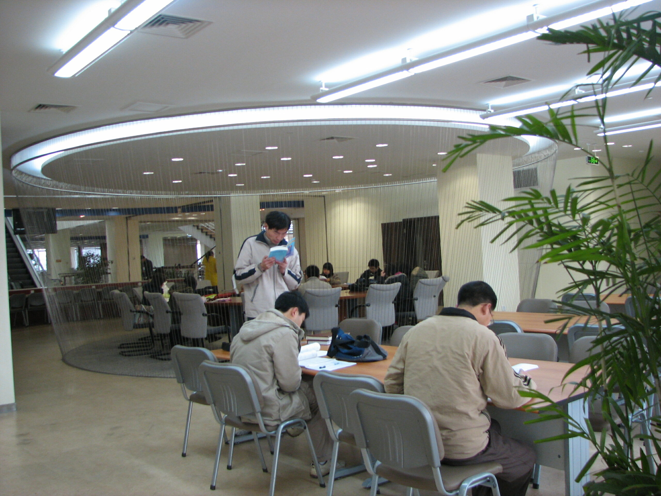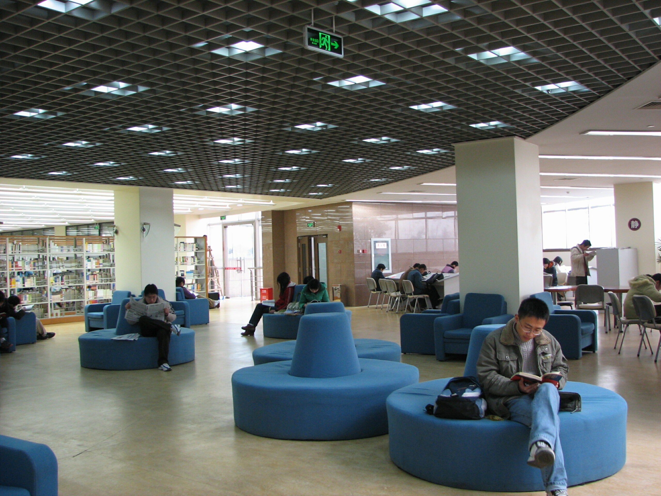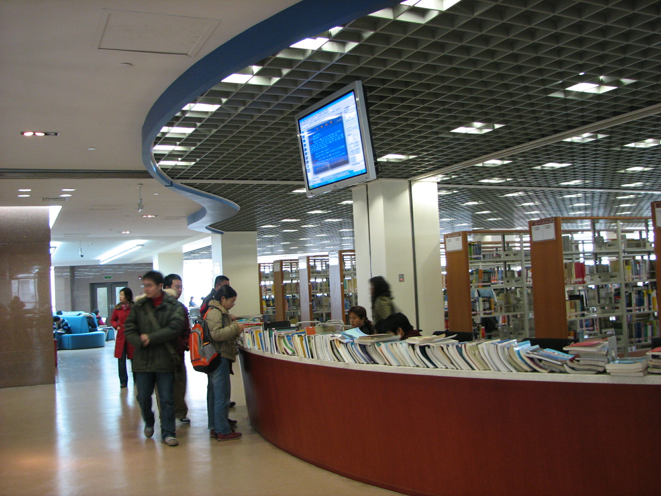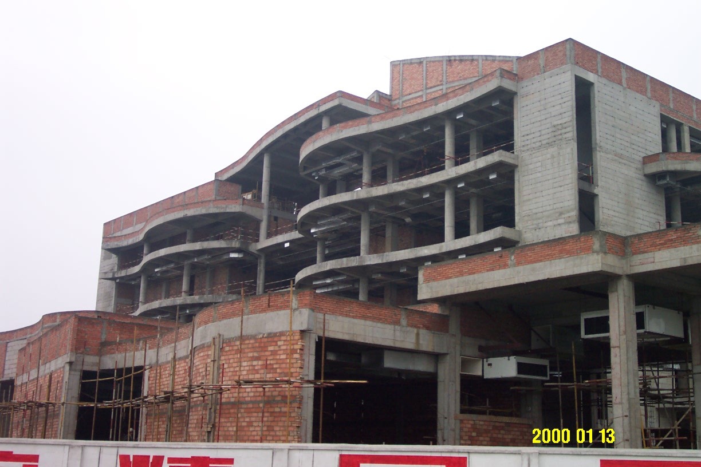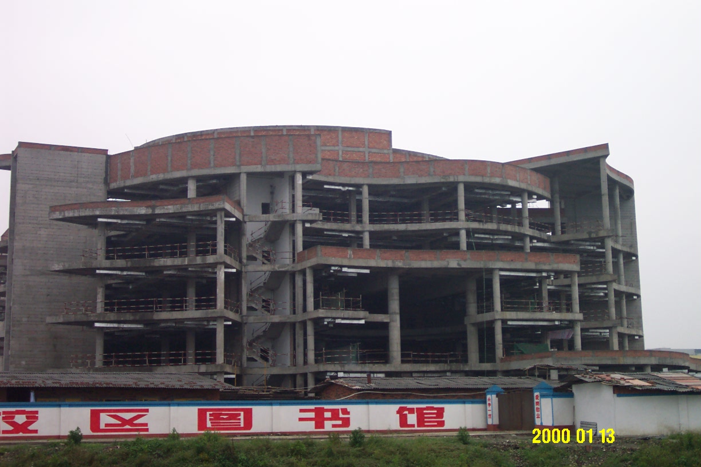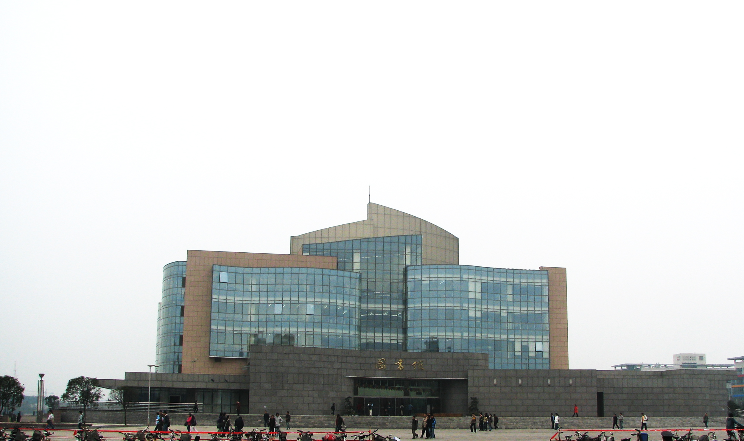
As the centrepiece of the new Sichuan University Campus, this 20 000 m² ( 215 000 ft² ) library was conceived as a glass pavilion with flowing forms and provides 700 000 volumes on 6 levels. The library, set beside a lake, features 2 400 reader seats, 600 computer seats and three multipurpose halls. One of the design features of this project is the extensive use of ceramic silk-screened patterned glass as a shading system to create high transparency while controlling light and thermal transfer. These patterns on the glass skin of the building recall traditional Chinese woven forms. The design of the Central Library expresses the youthful spirit of the students, and is a symbol representing the University’s vision for the future. The building includes a ground water heat pump, hybrid ventilation, daylighting, night cooling, rain harvesting, heat recovery unit, photocell controlled lighting, building automation system, and CO² control of fresh air.
| Client | Sichuan University |
| Location | Chengdu, China |
| Status | Completed 2005 |
| Size | 215,000sqf (20,000sqm) |
