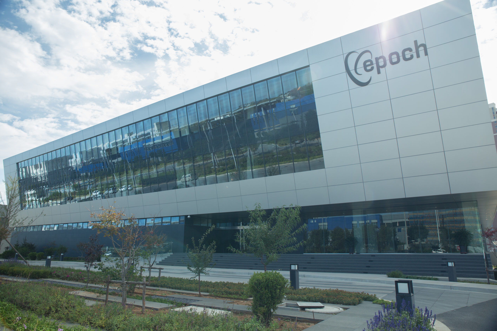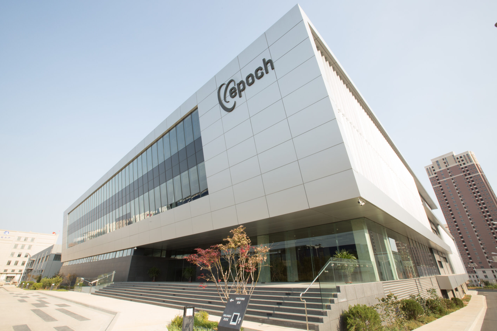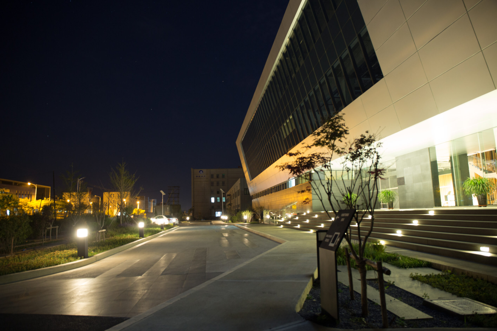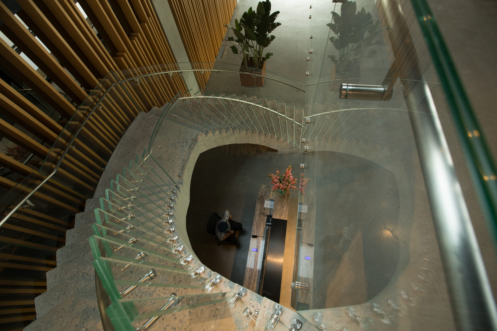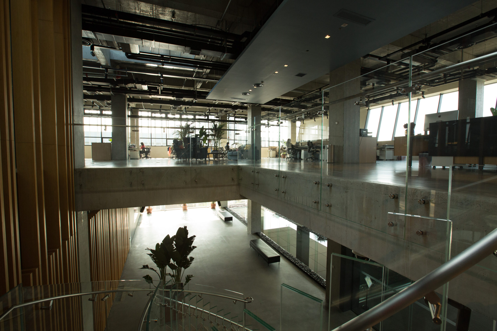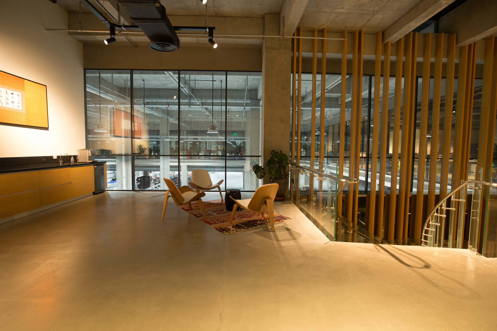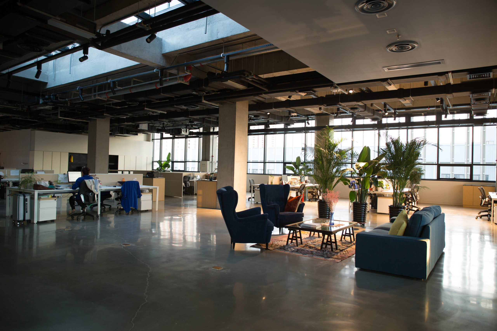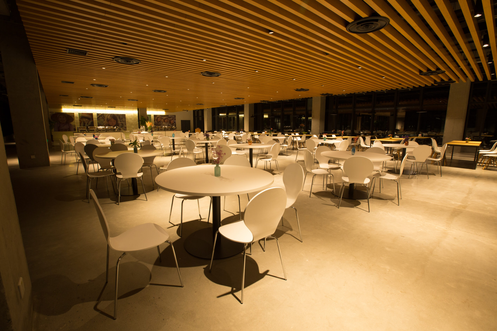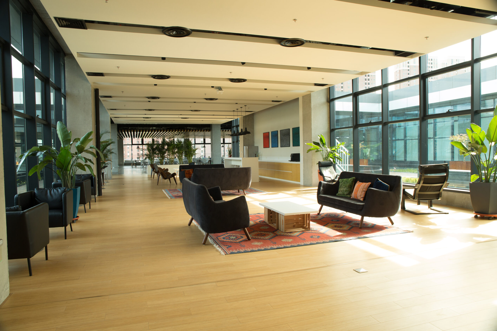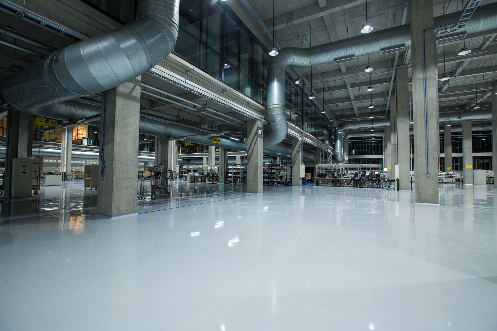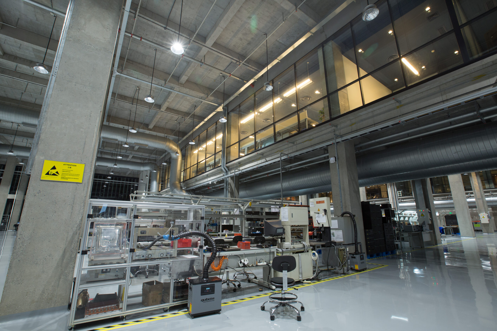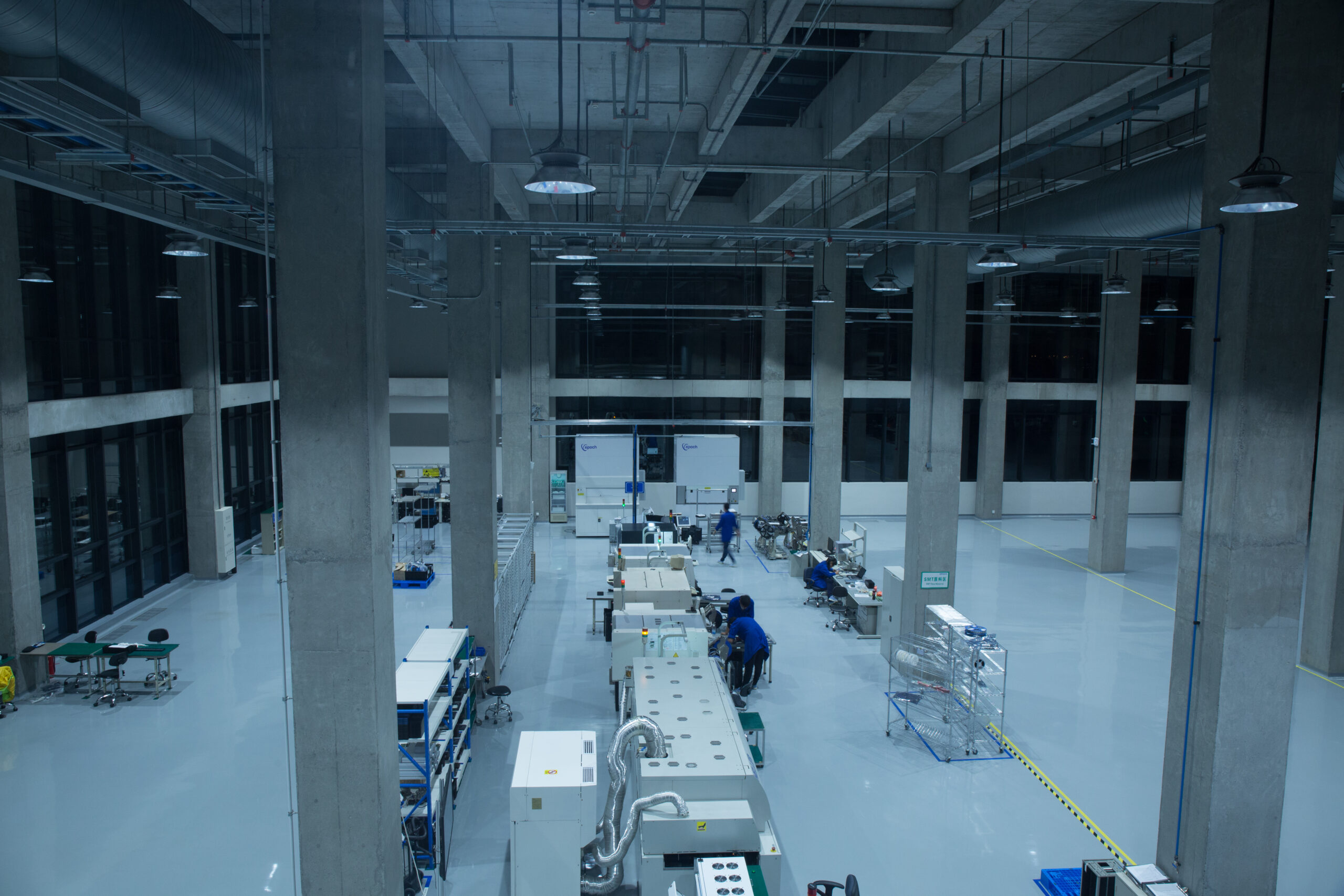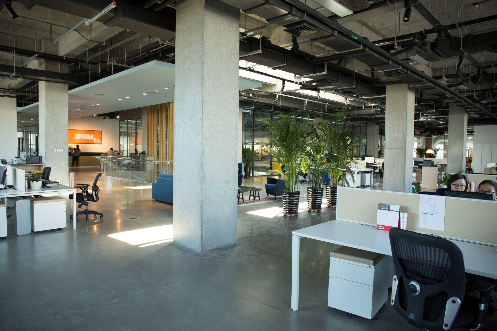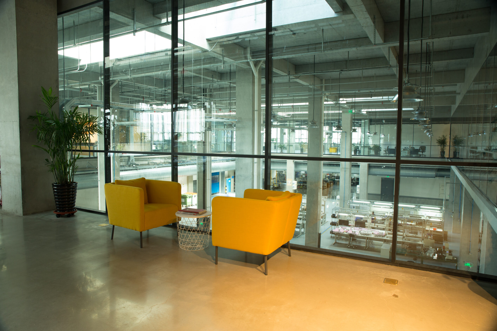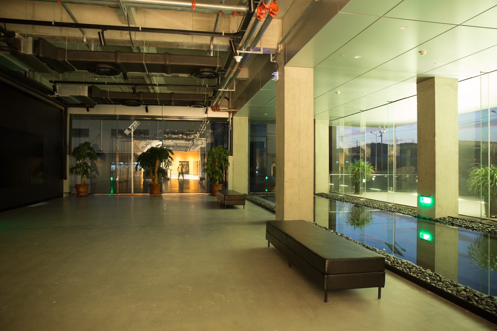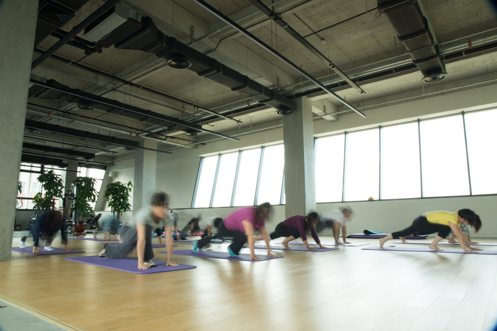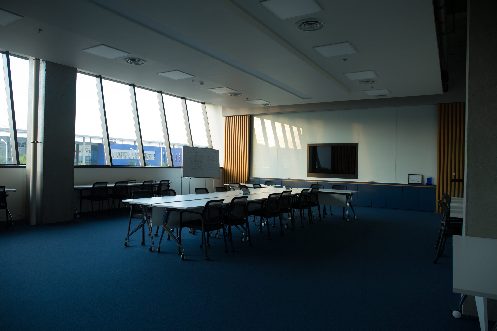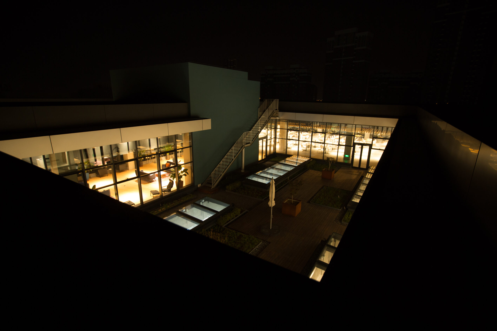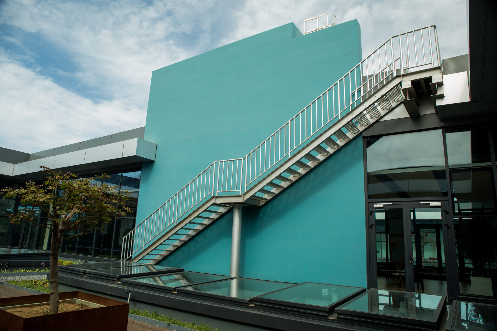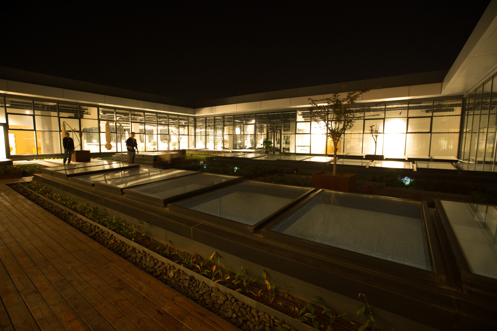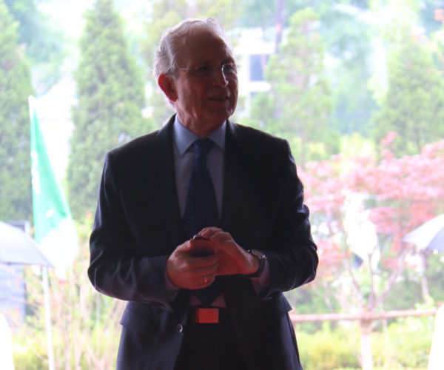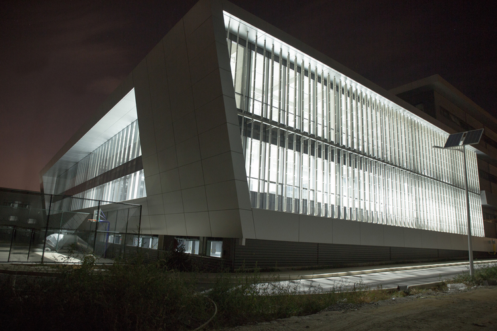
Amanat Architect was responsible for Programming, Building Design, Design Development, and provided review of Construction Drawings for this LEED Platinum certified Electronic Manufacturing Factory in Dalian, China. This full-range electronic manufacturing service provider requested in their brief the goal to become a leader in sustainable practices in China. To be energy efficient and optimized for the well-being and comfort of the employees and visitors, the building has green features such as:
- A 140 KW photovoltaic system
- An energy consumption monitoring system
- Intelligent lighting
- Efficient insulation
- State of the art building management system
- Grey water recycling
- Drought resistant plants on the rooftop garden
- VOC and PM monitoring
- Natural day-lighting with skylights, louvers and Low-E glazing
The building layout utilizes the open space concept and has a large but flexible production area. The offices overlook the production hall so that engineers aren’t too far removed from production lines. It also has leisure spaces such as tea rooms and roof and vegetable gardens. The building also has a gym, clinic, meditation space, and a learning center with a library both for children and adults that is open to all employees and their families.
| Client | Epoch International |
| Location | Dalian, China |
| Status | Completed 2017 |
| Size | 3 storey 177,600sqf (16,500sqm) |
