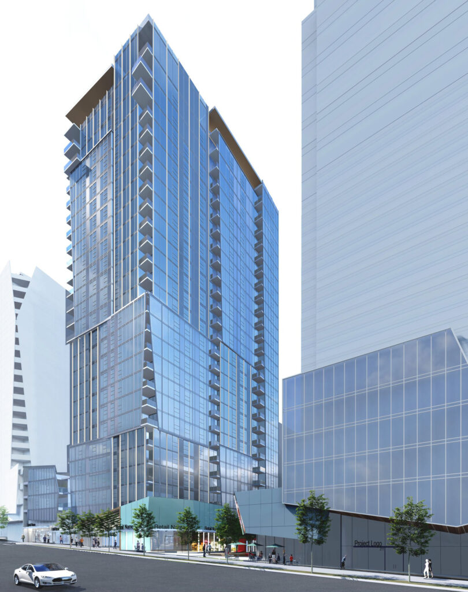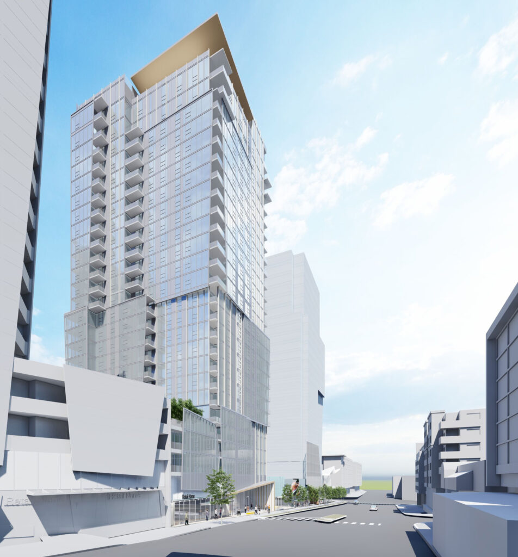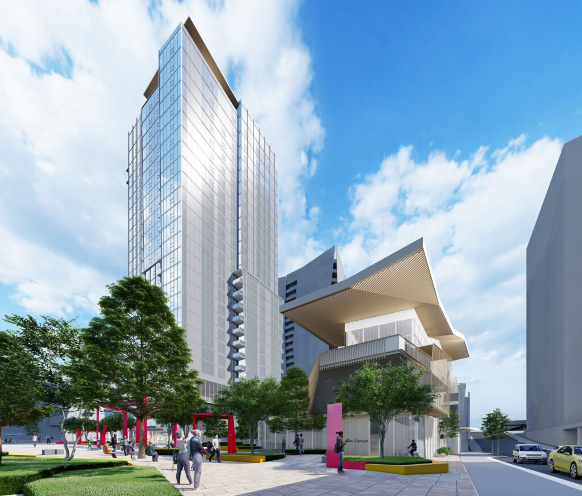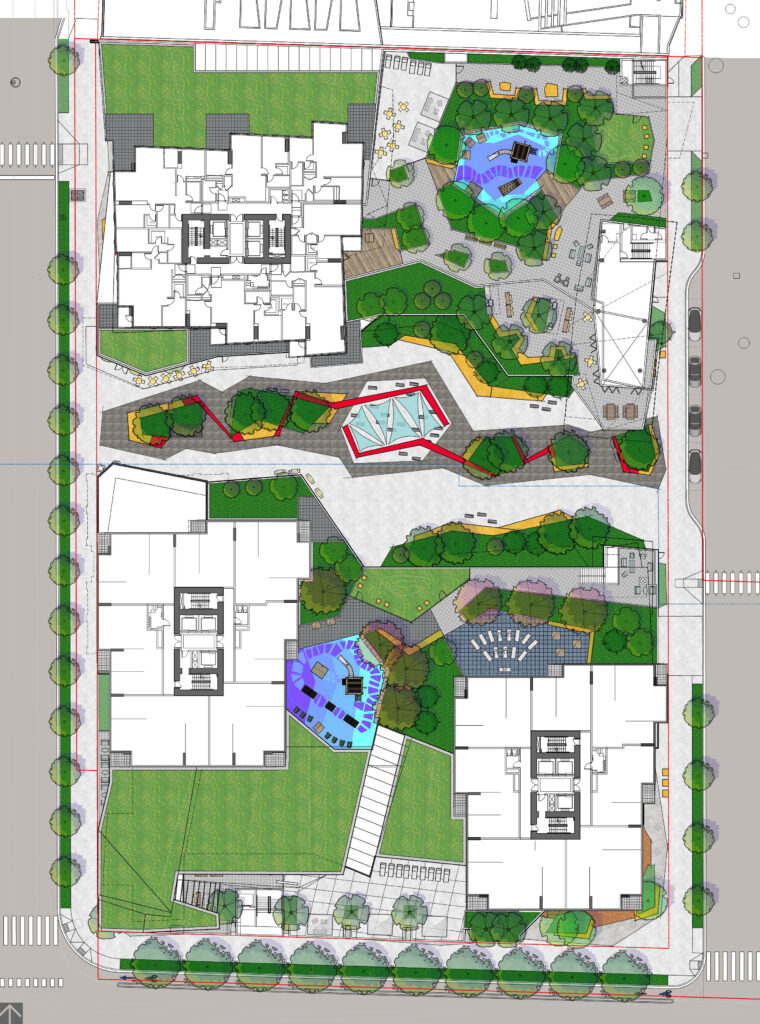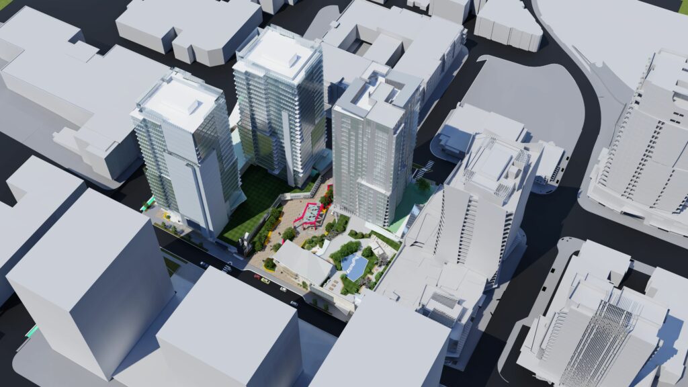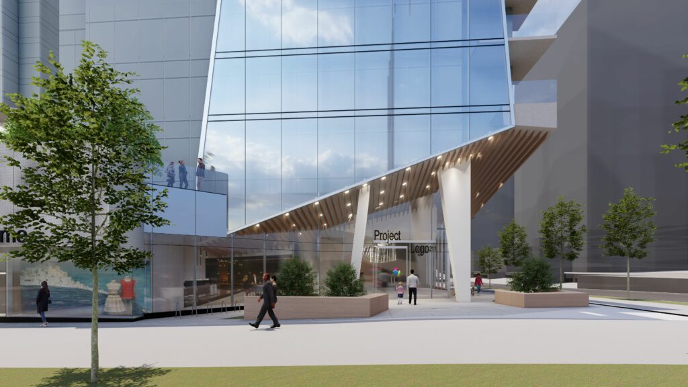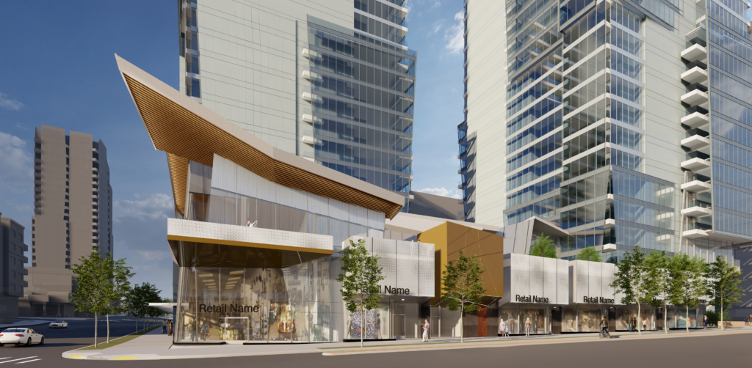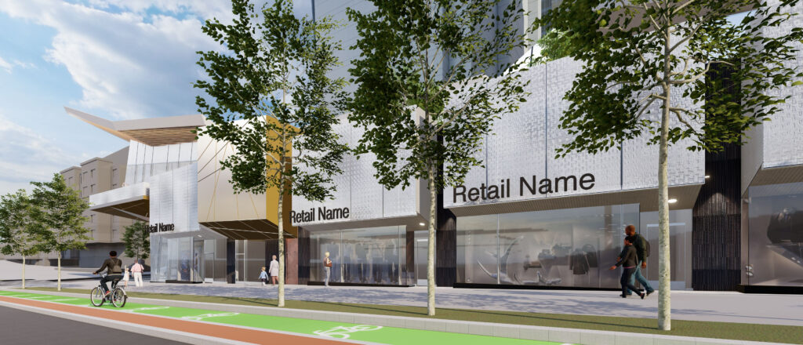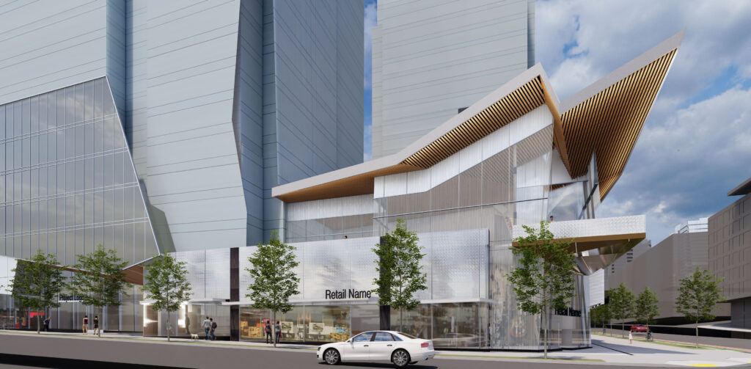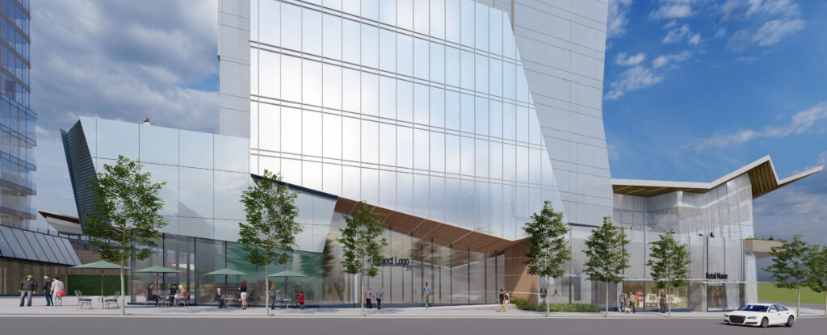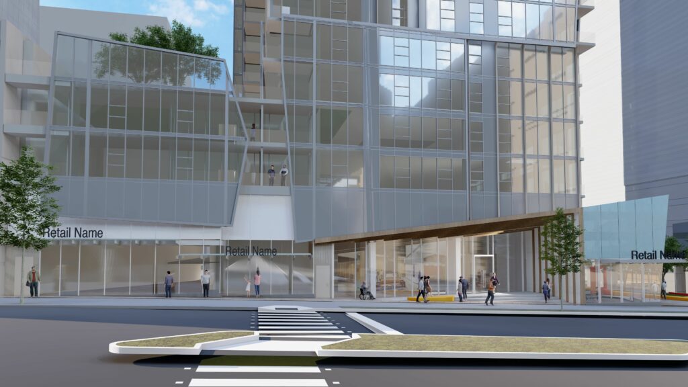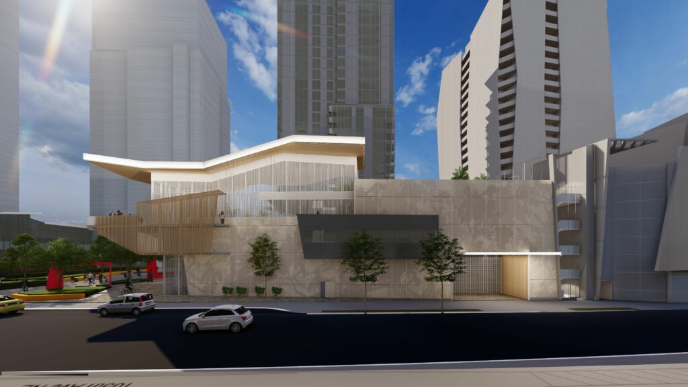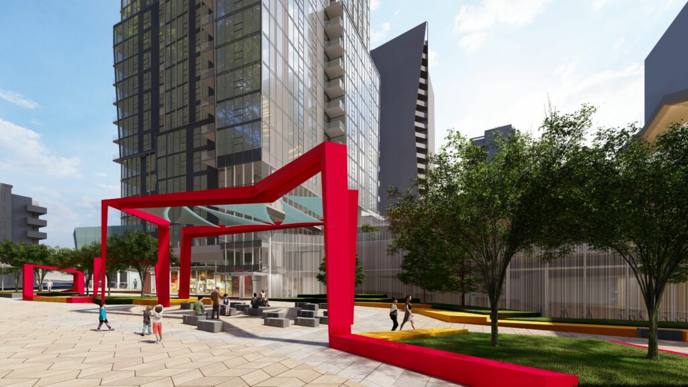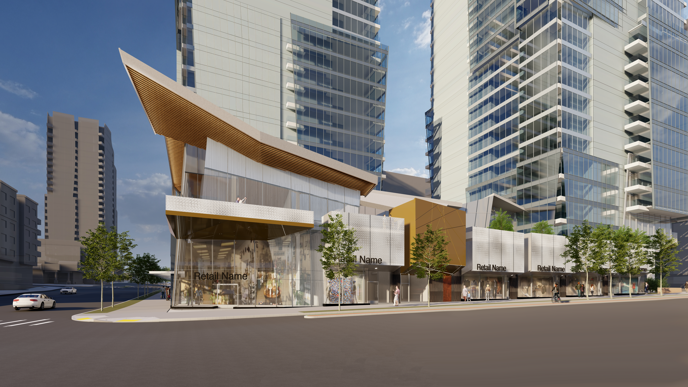
ARCHITECTURAL CONCEPT & DESIGN APPROACH
Angled planes of glass inspired by butterfly wings has been used as the tower expression. Panels of glass are tilted and hinged in relation to eachother to capture light and reflect it back to create variation and interest in the elevation. The movement of the organic forms and its ever changing nature is manifested in all elements of the design. Angular forms and playful lines are employed for contrasting plan elements while bright and crisp elements for materials recall shimmering irridescents found in nature. The angular lines have been developed in tower 1 and in due course towers 2 and 3 will follow a similar concept with different proportion. The urban design approach was to minimize the impact on the ground plane so as to allow more public space through and around the project. The location beside a pedestrian through block connection is recognized as a precious and rare opportunity that demands to be celebrated and given as many opportunities in the design to make it a memorable public experience. Enhanced ground level treatment is proposed at each tower entry on Level 1, especially on the southwestern corner where an inviting feature architectural roof form will signal the important gateway entrance to Downtown Bellevue.
| Client | Bosa Development |
| Location | Bellevue, Washington, USA |
| Status | Permit Review |
| Size | 3X27 storey 720,730sqf(25,150sqm) |
