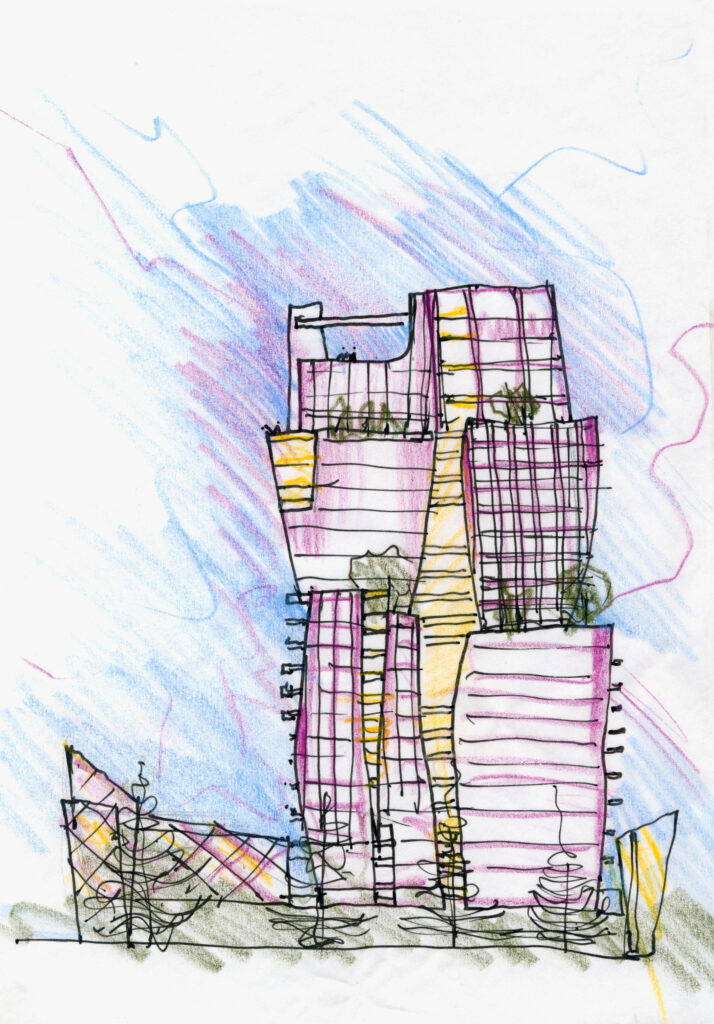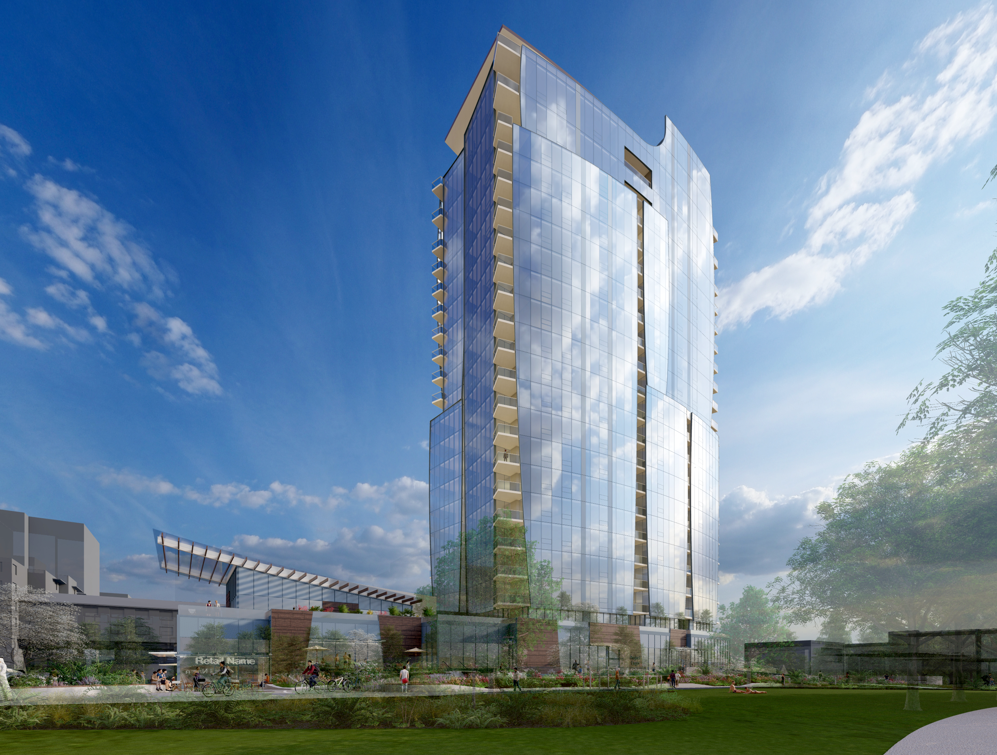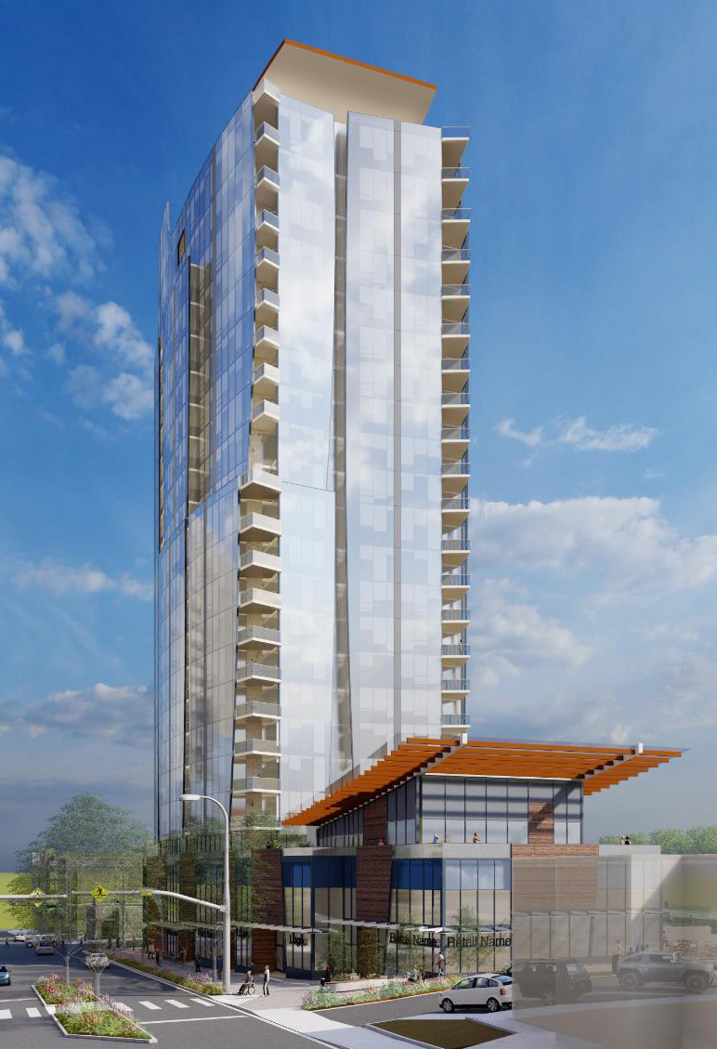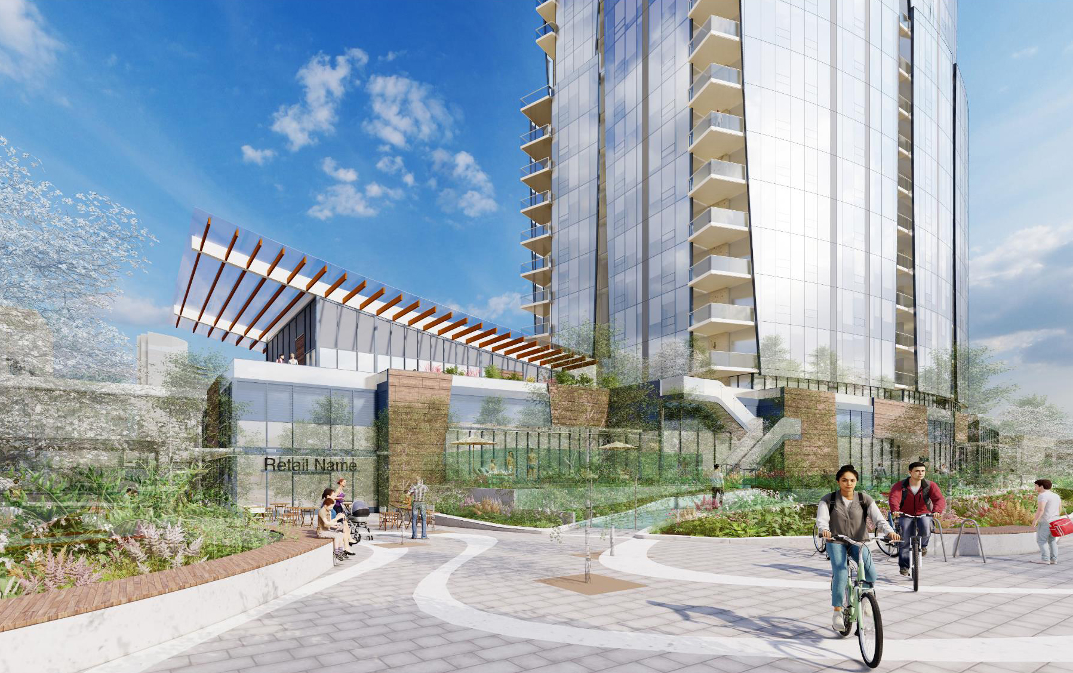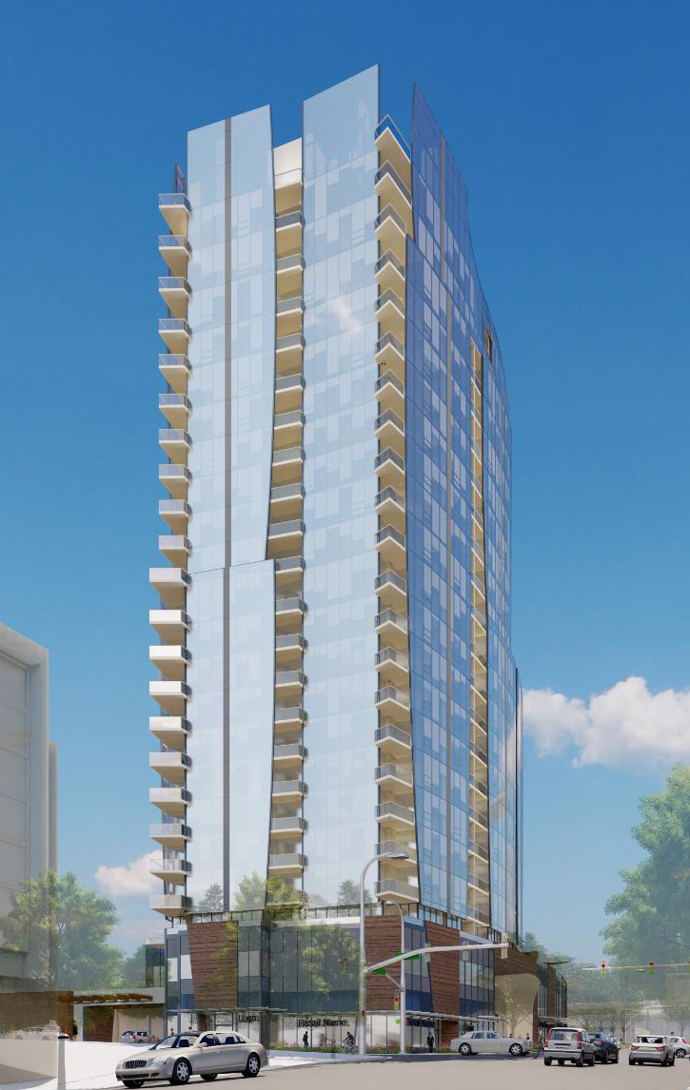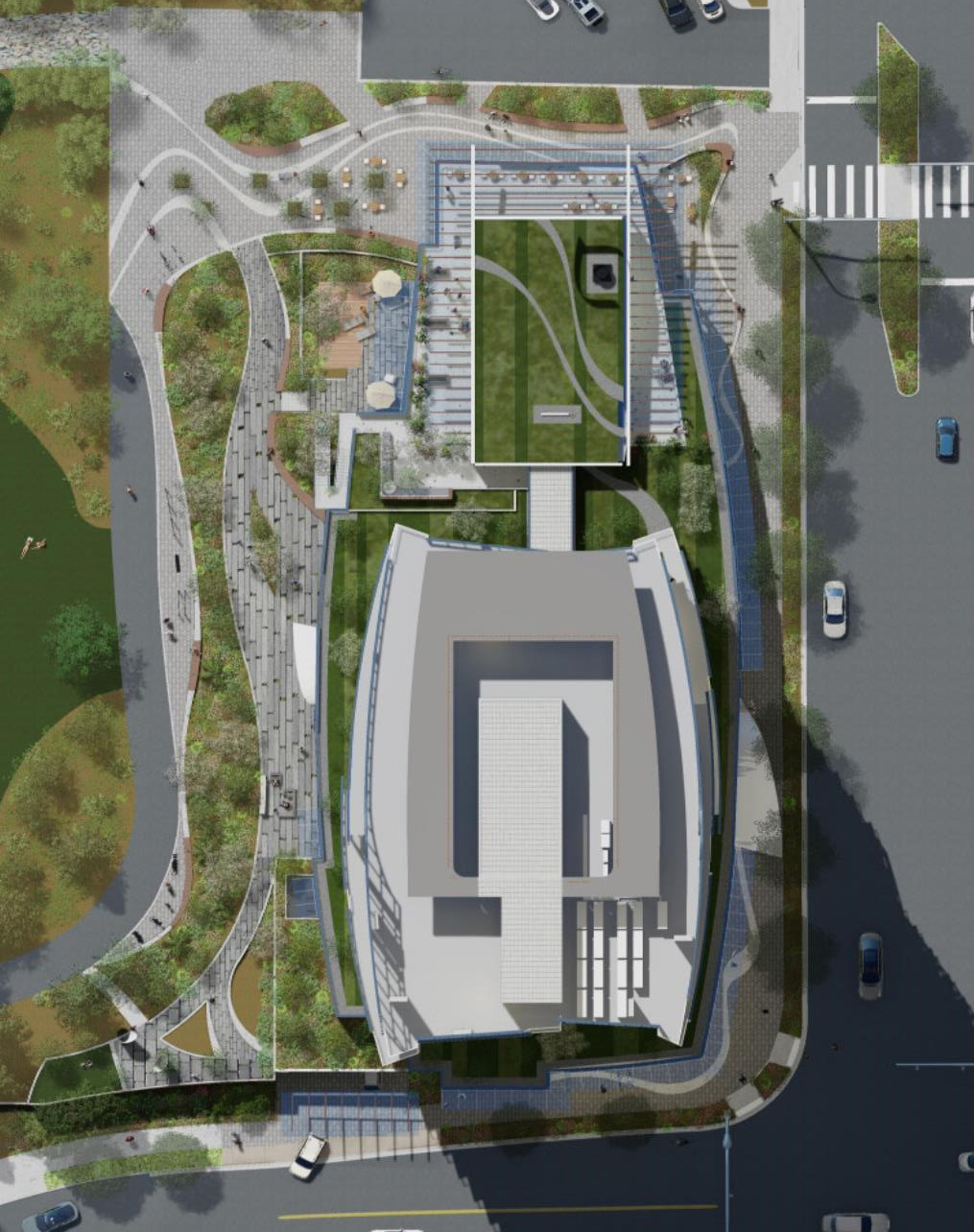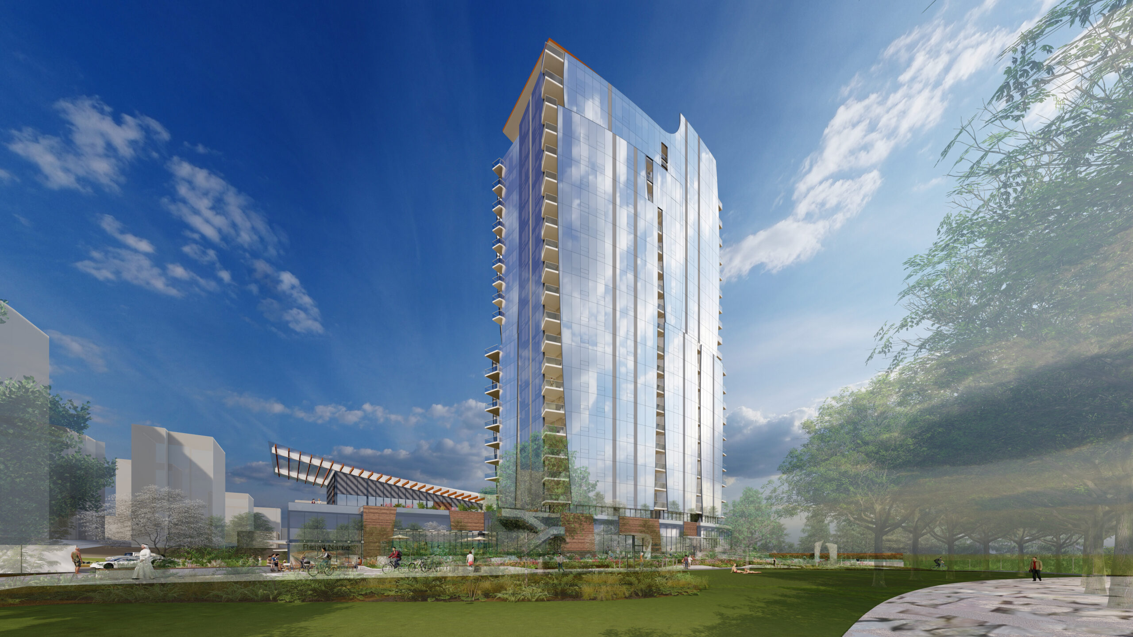
ARCHITECTURAL CONCEPT & DESIGN APPROACH
Inspiration has been taken from the adjacent Downtown Park with its dominant circular form, water elements and juxtaposition of angular lines. The movement of the organic forms and its ever changing nature is manifested in all elements of the design. Gentle curves and rhythmic lines are employed for contrasting plan elements while bright and crisp elements for materials recall water, sun, and shadows. The urban design approach was to minimize the impact on the ground plane so as to allow more public and residential amenity space on the ground. The location beside the park is recognized as a precious and rare opportunity that demands to be celebrated and given as many opportunities in the design to share and open it up for the public. Enhanced ground level public areas are proposed on all sides, especially on the north where an inviting feature architectural roof form will signal the important eastern pedestrian entry to the Downtown Park.
| Client | Bosa Development |
| Location | Bellevue, WA, USA |
| Status | Building permit |
| Size | 22 storey, 143 units , 234,670sqf(21,800sqm) |
