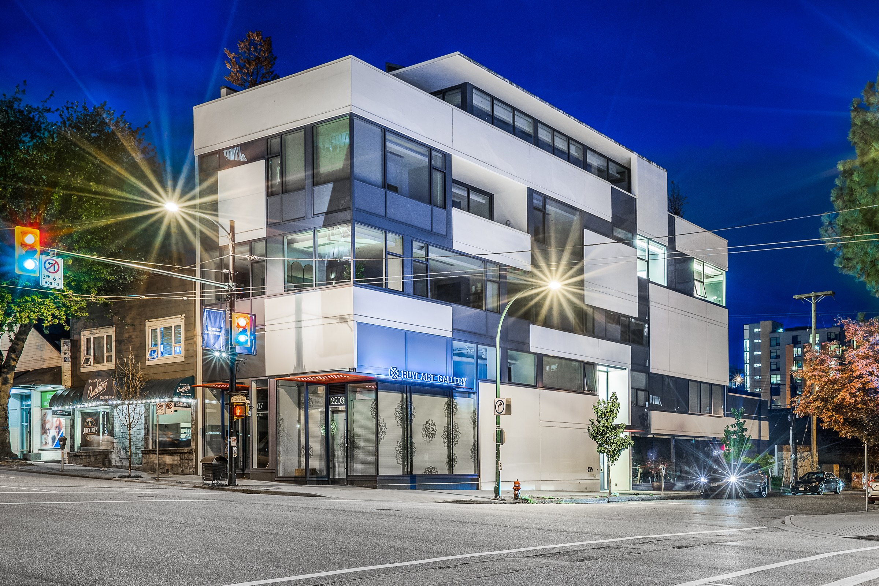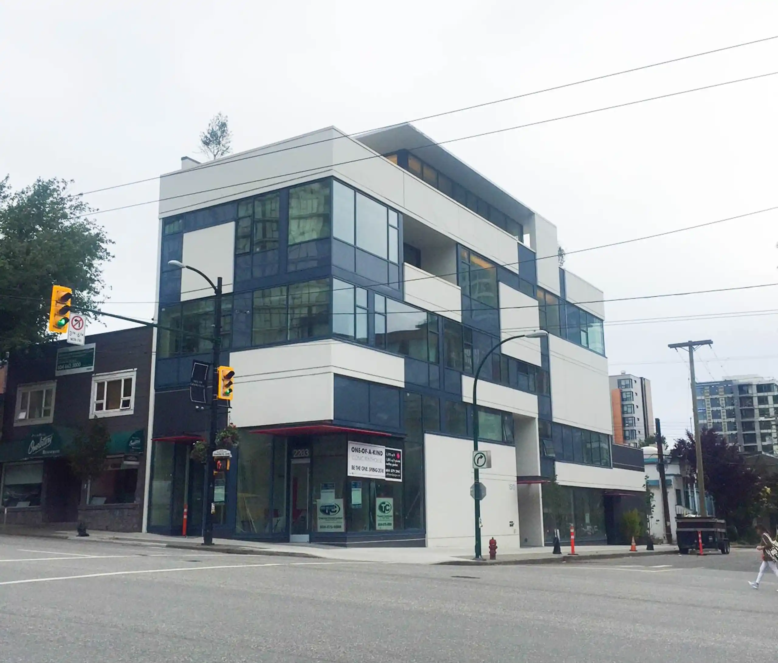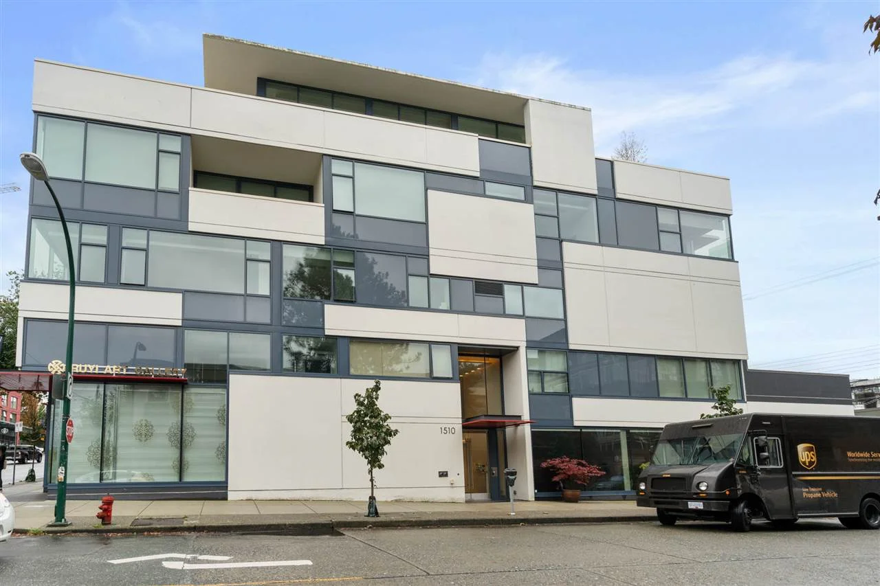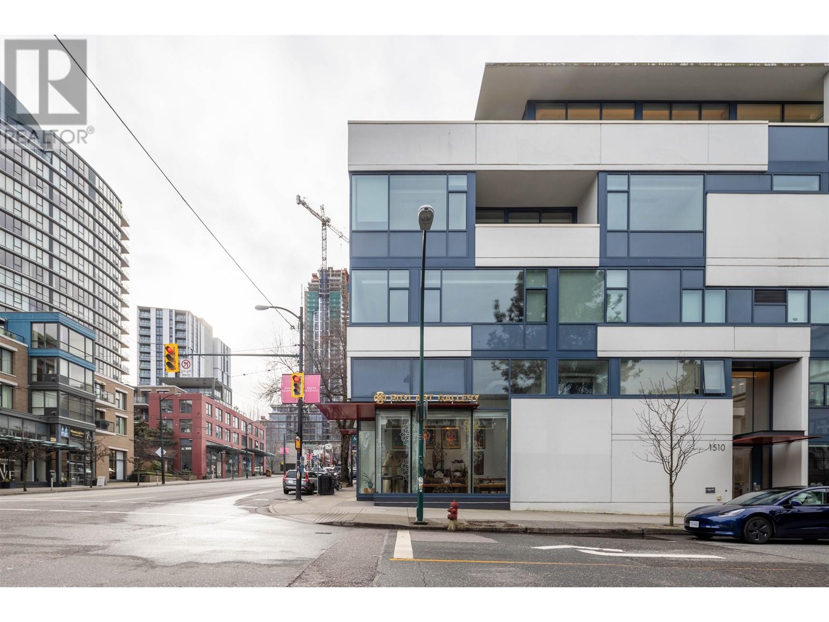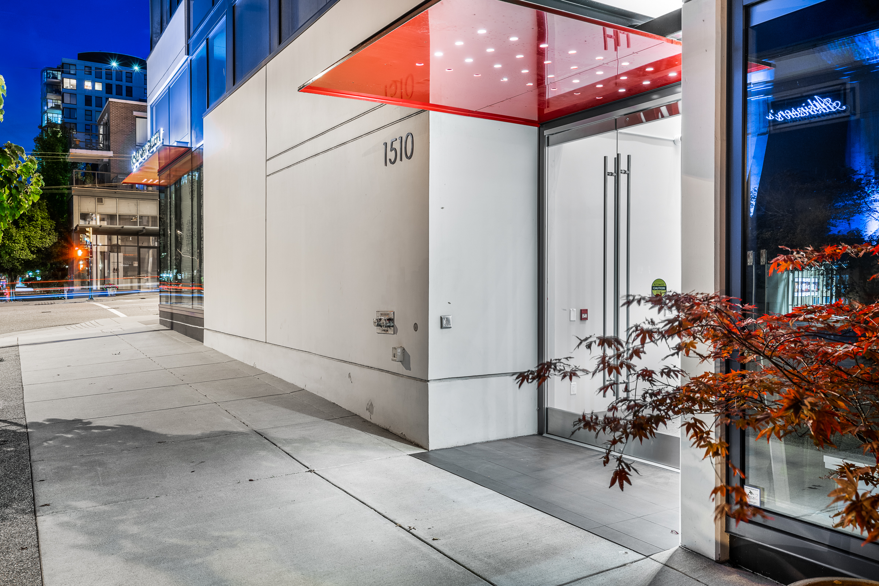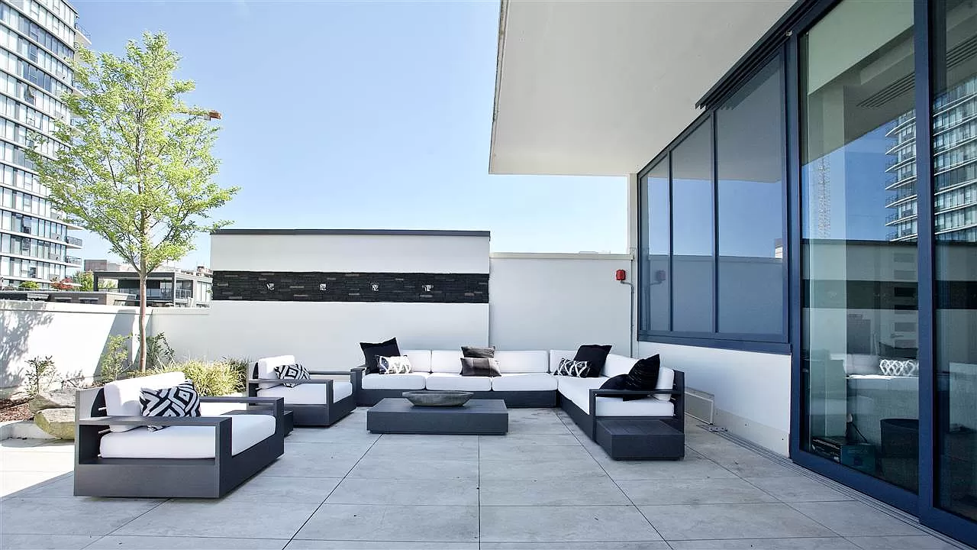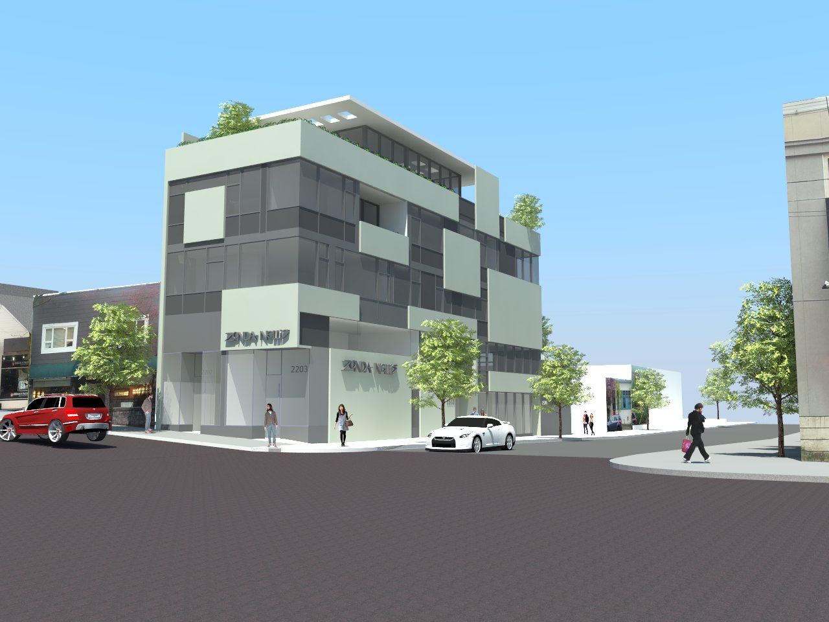
The proposed development consists of a five storey concrete residential building of 10,800 g.s.f. with four residential units above three commercial units on the ground floor. It has also one level of Underground Parking and Storage accessed by a car lift off the lane. An over height retail space on Granville will be created with butt silicone jointed glazing for a clean simple expression.
The main elevation is conceived to be a composition of concrete planes and glass cube volumes arranged in a playful rhythm like a textile pattern. Curtain wall glazing with metal and glass spandrels interplay with painted concrete panels. The south wall exposure to the neighbour will be painted concrete with a scored pattern similar to the rhythm on the north elevation. Upgraded materials on the ground-plane such as mosaic tile at entrances and granite pavers are proposed.
Due to the narrowness of the site (9.1 meters (30 feet)), parking is proposed to enter from the alley with a car lift. An additional car stacker at the P1 level will achieve two additional cars for a total of 6. Avoiding the use of the ramp will result in an extra commercial unit that will give more life to West 6th Avenue.
This signature building with its playful volumes will contribute to the interest, variety and pedestrian experience in corner of Granville Street and 6th.
| Client | Zonda Nellis |
| Location | Vancouver BC, Canada |
| Status | Completed 2018 |
| Size | 5 storey, 10,800sqf (1003sqm) |
